1175 PEREGRINE WAY, Weston
$6,900 USD 6 5
Pictures
Map
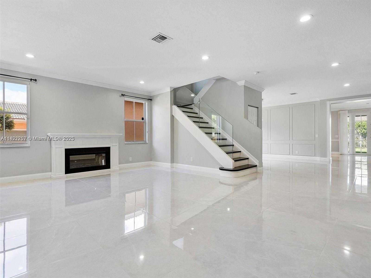

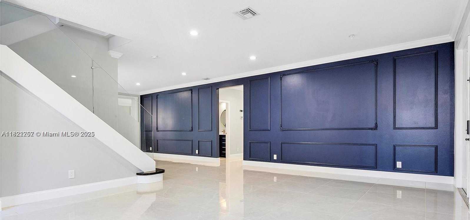
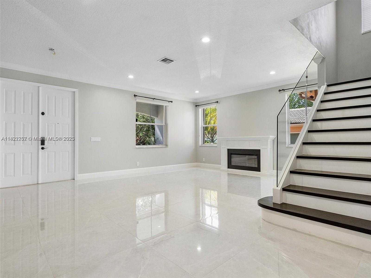
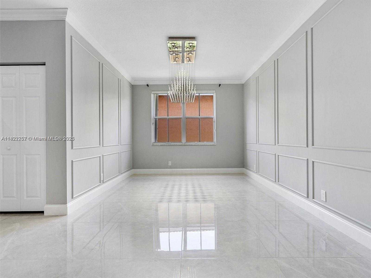
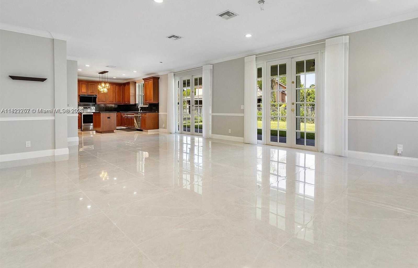
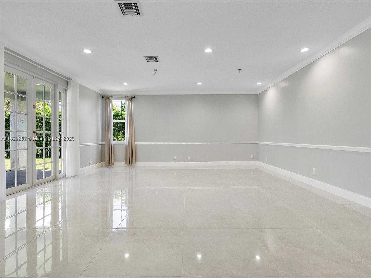
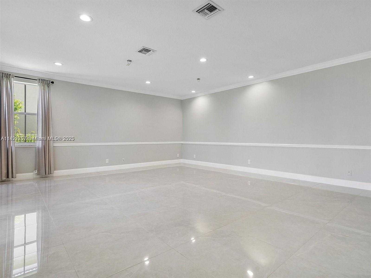
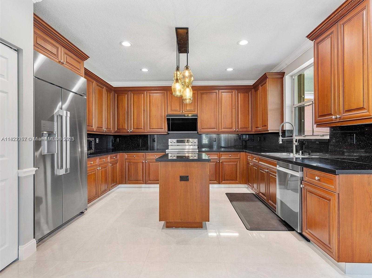
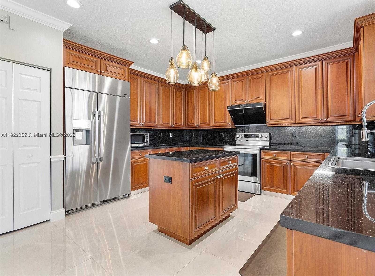
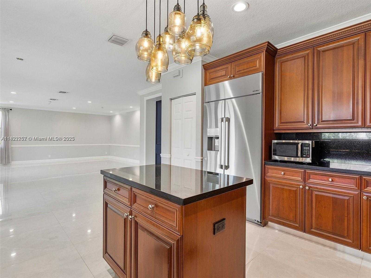
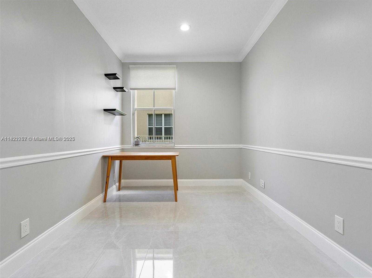
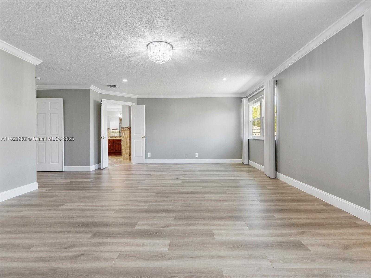
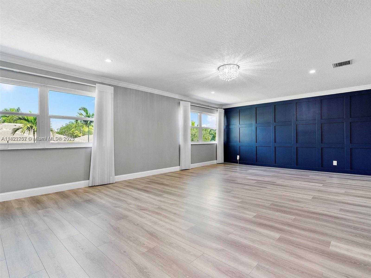
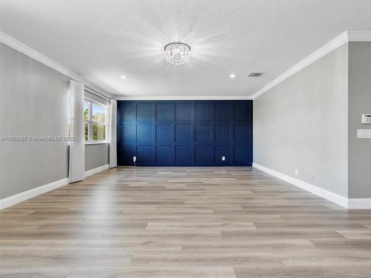
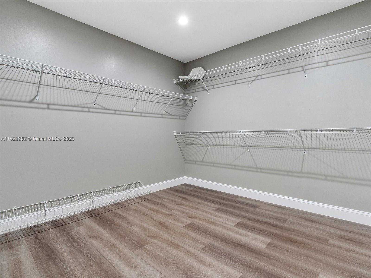
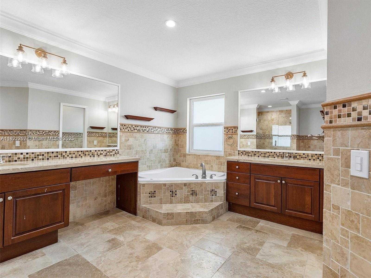
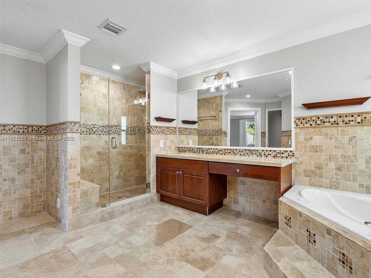
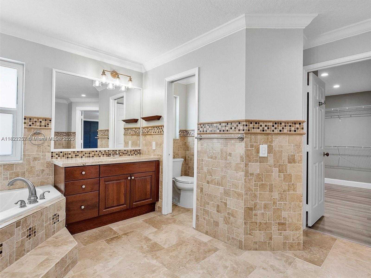
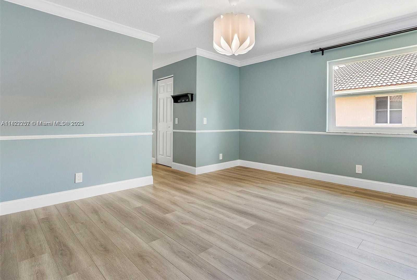
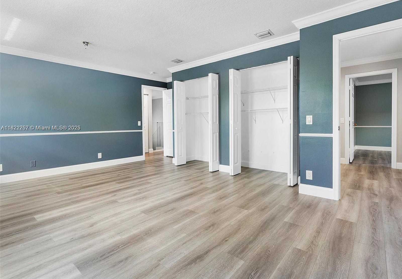
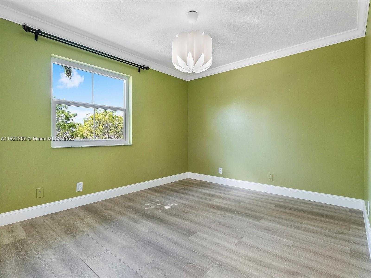
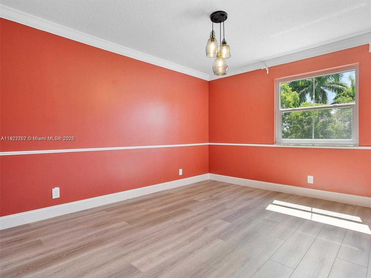
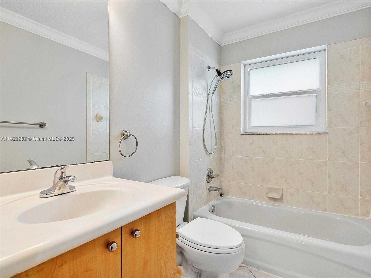
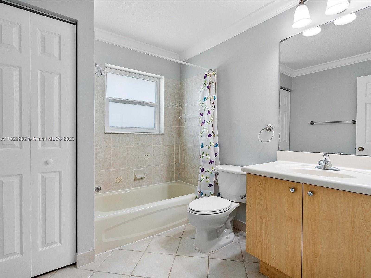
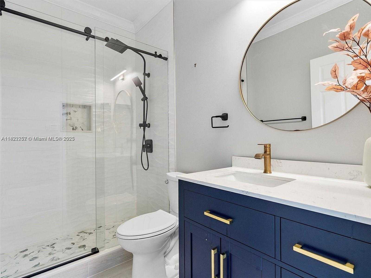
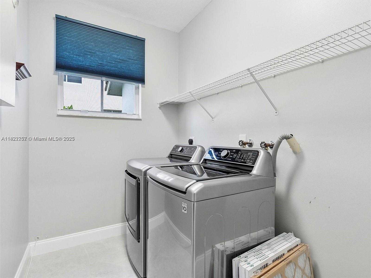
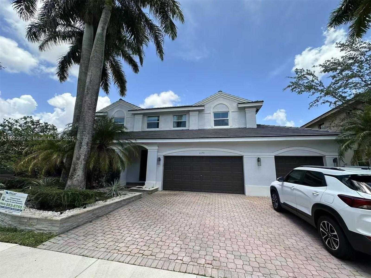
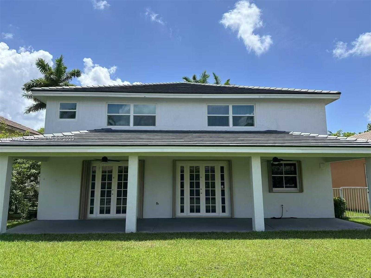
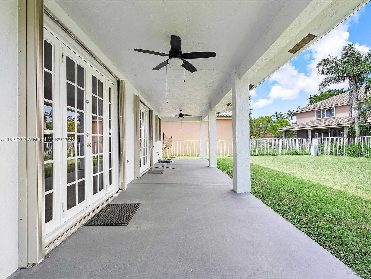
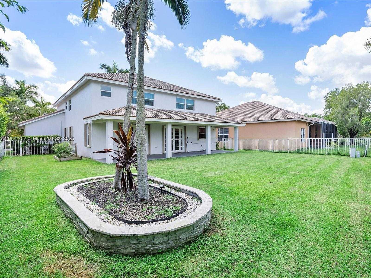
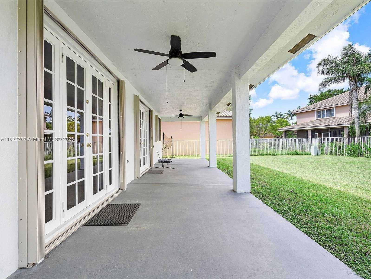
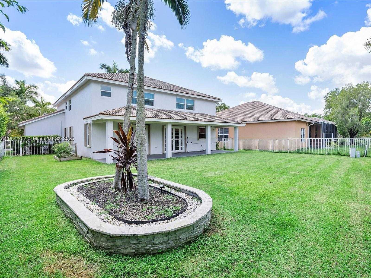
Contact us
Schedule Tour
| Address | 1175 PEREGRINE WAY, Weston |
| Building Name | SECTOR 2-PARCELS 17 18 19 |
| Type of Property | Single Family Residence |
| Property Style | Single Family-Annual, House |
| Price | $6,900 |
| Property Status | Active |
| MLS Number | A11822257 |
| Bedrooms Number | 6 |
| Full Bathrooms Number | 5 |
| Living Area | 3696 |
| Lot Size | 8411 |
| Year Built | 2001 |
| Garage Spaces Number | 3 |
| Rent Period | Monthly |
| Folio Number | 503911061040 |
| Zoning Information | R-2 |
| Days on Market | 1 |
Detailed Description: Gorgeous remodeled house in Savanna. This home shows like a model with designer touches throughout. It has 6 bedrooms, 5 full bathrooms, an office space, separate laundry room and 3 car garage. This home features new quality Porcelain Tiles downstairs and upgraded oak laminate floor upstairs. A custom kitchen with spectacular cherry wood cabinets and granite countertops, brand new built-in fridge and newer appliances. Highly Elegant glass staircase and customized accent wall in the living and dining room area are the perfect combination of modern character and style. Supersized master bedroom, remodeled master bathroom with marble floors and walls. Savana is a community filled with resort style amenities that includes kiddie pool, tennis court and basketball course. A rated schools.
Internet
Pets Allowed
Pool
Property added to favorites
Loan
Mortgage
Expert
Hide
Address Information
| State | Florida |
| City | Weston |
| County | Broward County |
| Zip Code | 33327 |
| Address | 1175 PEREGRINE WAY |
| Section | 11 |
| Zip Code (4 Digits) | 2373 |
Financial Information
| Price | $6,900 |
| Price per Foot | $0 |
| Folio Number | 503911061040 |
| Rent Period | Monthly |
Full Descriptions
| Detailed Description | Gorgeous remodeled house in Savanna. This home shows like a model with designer touches throughout. It has 6 bedrooms, 5 full bathrooms, an office space, separate laundry room and 3 car garage. This home features new quality Porcelain Tiles downstairs and upgraded oak laminate floor upstairs. A custom kitchen with spectacular cherry wood cabinets and granite countertops, brand new built-in fridge and newer appliances. Highly Elegant glass staircase and customized accent wall in the living and dining room area are the perfect combination of modern character and style. Supersized master bedroom, remodeled master bathroom with marble floors and walls. Savana is a community filled with resort style amenities that includes kiddie pool, tennis court and basketball course. A rated schools. |
| Property View | Garden |
| Water Access | None, WiFi Available |
| Design Description | First Floor Entry |
| Roof Description | Curved / S-Tile Roof |
| Interior Features | First Floor Entry, Cooking Island, Family Room |
| Furnished Information | Unfurnished |
| Pool Description | Hot Tub, Private |
| Amenities | Clubhouse, Community Pool |
| Heating Description | None |
| Water Description | Municipal Water |
| Sewer Description | Sewer |
| Parking Description | 2 Spaces, No Rv / Boats, No Trucks / Trailers |
| Pet Restrictions | No, Dogs OK |
Property parameters
| Bedrooms Number | 6 |
| Full Baths Number | 5 |
| Balcony Includes | 1 |
| Living Area | 3696 |
| Lot Size | 8411 |
| Zoning Information | R-2 |
| Year Built | 2001 |
| Type of Property | Single Family Residence |
| Style | Single Family-Annual, House |
| Building Name | SECTOR 2-PARCELS 17 18 19 |
| Development Name | SECTOR 2-PARCELS 17 18 19,SAVANNA |
| Construction Type | CBS Construction |
| Garage Spaces Number | 3 |
| Listed with | LoKation |
