5726 SOUTH WEST 42ND ST, South Miami
$4,500 USD 3 2
Pictures
Map
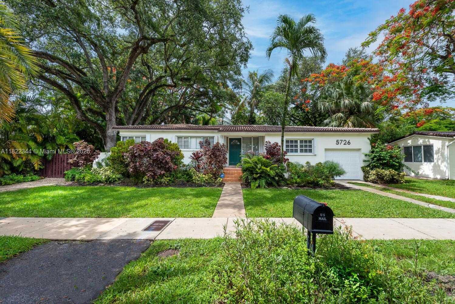

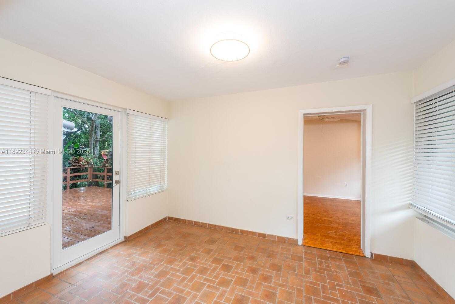
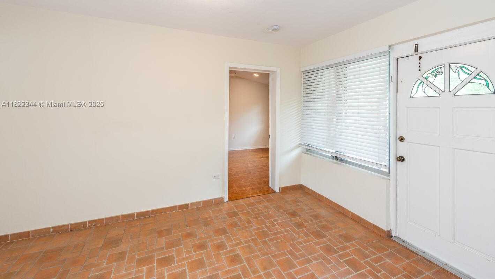
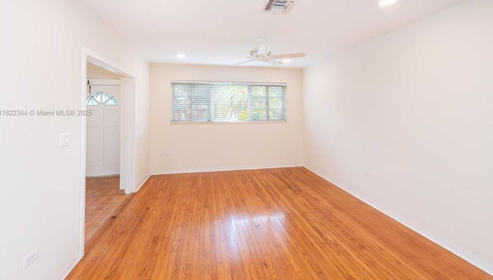
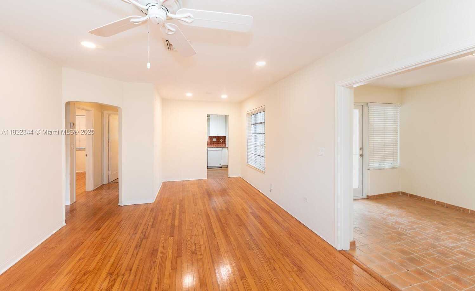
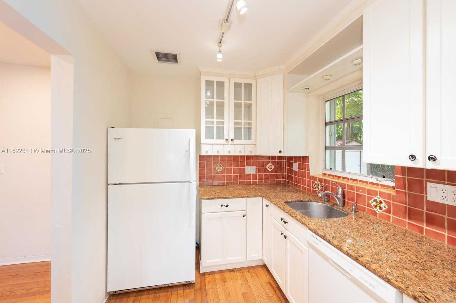
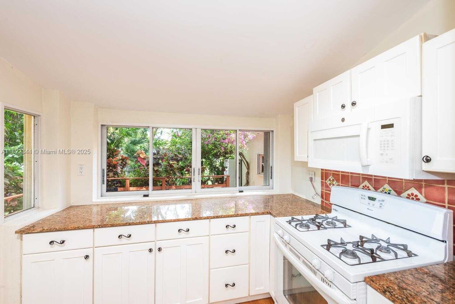
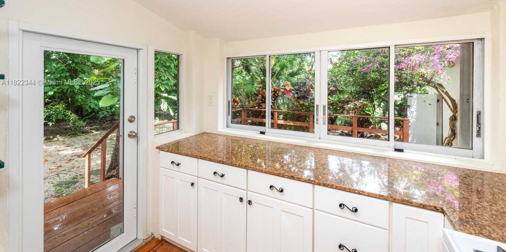
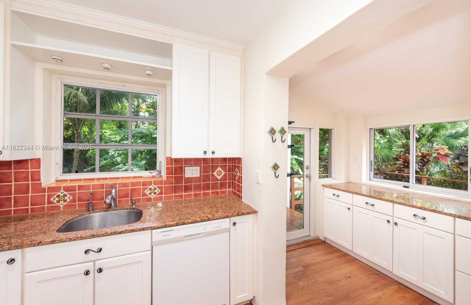
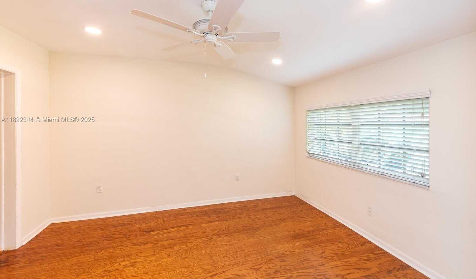
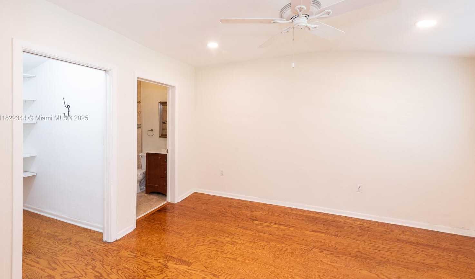
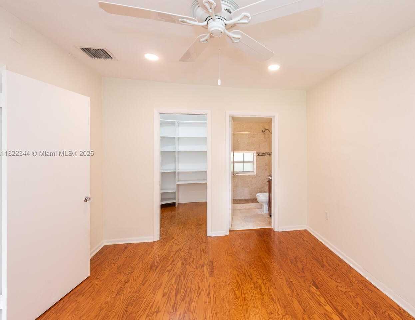
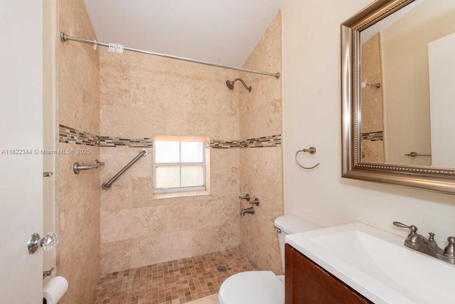
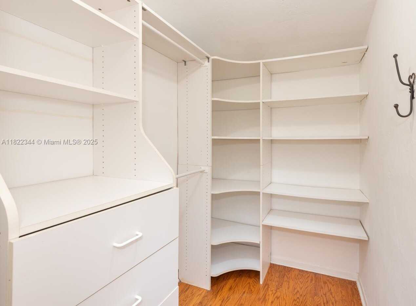
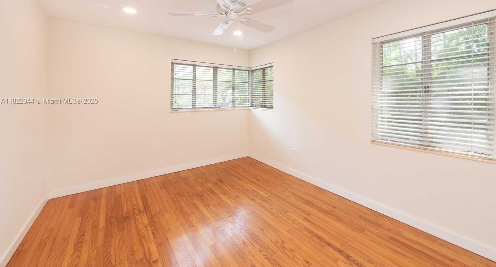
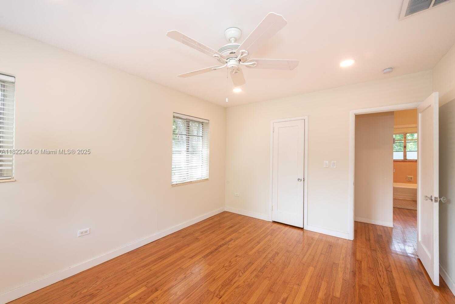
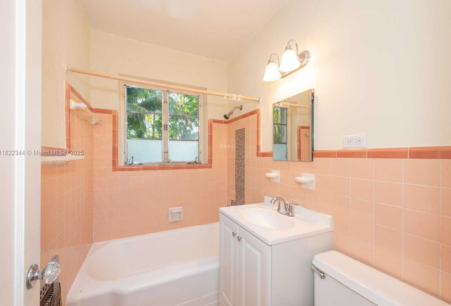
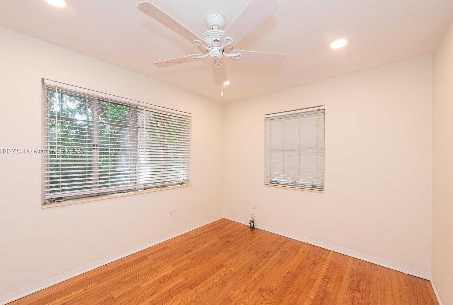
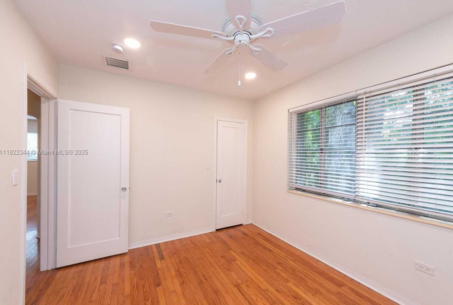
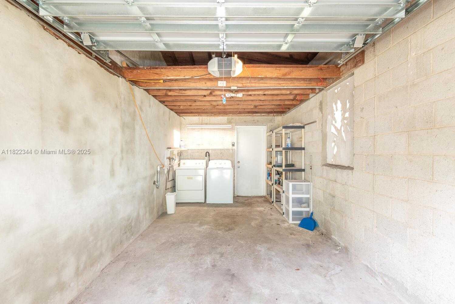
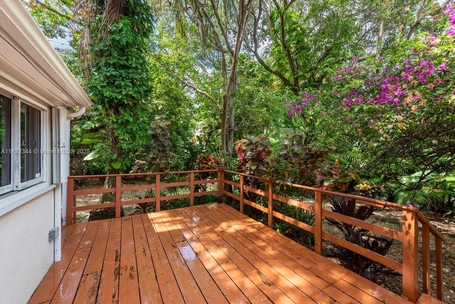
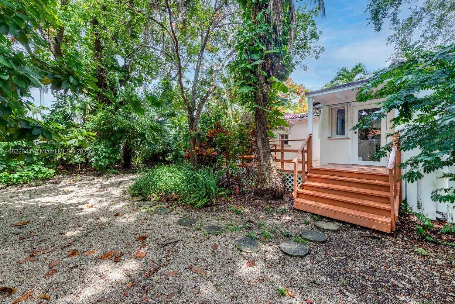
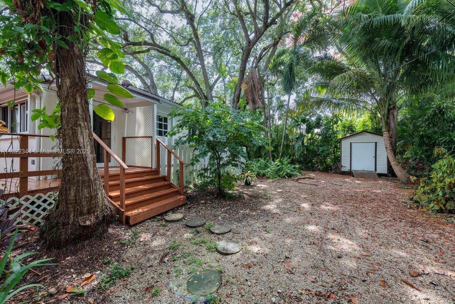
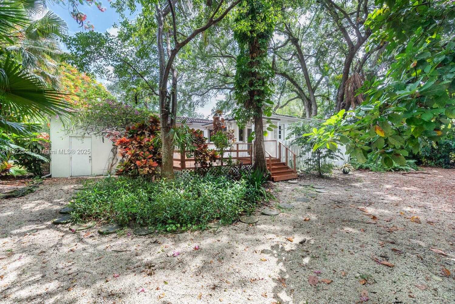
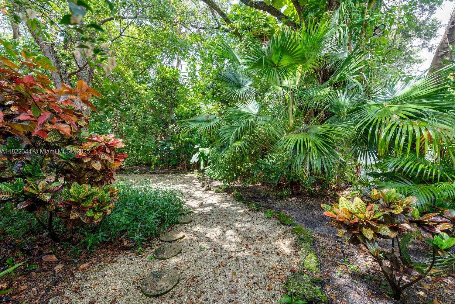
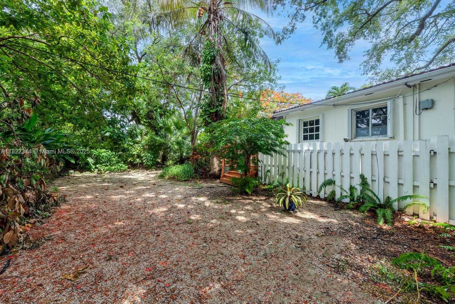
Contact us
Schedule Tour
| Address | 5726 SOUTH WEST 42ND ST, South Miami |
| Building Name | WESTERFIELD MANOR SEC 1 & |
| Type of Property | Single Family Residence |
| Property Style | Single Family-Annual, House |
| Price | $4,500 |
| Property Status | Active |
| MLS Number | A11822344 |
| Bedrooms Number | 3 |
| Full Bathrooms Number | 2 |
| Living Area | 1243 |
| Lot Size | 9900 |
| Year Built | 1950 |
| Garage Spaces Number | 1 |
| Rent Period | Monthly |
| Folio Number | 09-40-24-006-0370 |
| Zoning Information | 0100 |
| Days on Market | 2 |
Detailed Description: Mid-century charmer in David Fairchild School district. Retro 3/2 home on large lushly landscaped lot. Split floor plan, offers plenty of natural light, wood floors throughout with a nice and Cuban tile floor entry., Outside is the place to be, large wood deck is perfect for entertaining or quiet relaxation. Fenced yard has a nice shed for extra storage or workshop. This is a very cool house.
Internet
Pets Allowed
Property added to favorites
Loan
Mortgage
Expert
Hide
Address Information
| State | Florida |
| City | South Miami |
| County | Miami-Dade County |
| Zip Code | 33155 |
| Address | 5726 SOUTH WEST 42ND ST |
| Section | 24 |
| Zip Code (4 Digits) | 5310 |
Financial Information
| Price | $4,500 |
| Price per Foot | $0 |
| Folio Number | 09-40-24-006-0370 |
| Rent Period | Monthly |
Full Descriptions
| Detailed Description | Mid-century charmer in David Fairchild School district. Retro 3/2 home on large lushly landscaped lot. Split floor plan, offers plenty of natural light, wood floors throughout with a nice and Cuban tile floor entry., Outside is the place to be, large wood deck is perfect for entertaining or quiet relaxation. Fenced yard has a nice shed for extra storage or workshop. This is a very cool house. |
| Property View | Garden |
| Design Description | First Floor Entry, Ranch |
| Roof Description | Curved / S-Tile Roof |
| Floor Description | Tile, Wood |
| Interior Features | Foyer, Utility / Laundry In Garage |
| Furnished Information | Unfurnished |
| Equipment Appliances | Electric Water Heater, Dishwasher, Disposal, Dryer, Microwave, Gas Range, Refrigerator, Washer |
| Cooling Description | Ceiling Fan (s), Central Air, Electric |
| Heating Description | Central, Electric |
| Water Description | Municipal Water |
| Sewer Description | Septic Tank |
| Parking Description | Additional Spaces Available, No Rv / Boats |
| Pet Restrictions | Restrictions Or Possible Restrictions |
Property parameters
| Bedrooms Number | 3 |
| Full Baths Number | 2 |
| Balcony Includes | 1 |
| Living Area | 1243 |
| Lot Size | 9900 |
| Zoning Information | 0100 |
| Year Built | 1950 |
| Type of Property | Single Family Residence |
| Style | Single Family-Annual, House |
| Building Name | WESTERFIELD MANOR SEC 1 & |
| Development Name | WESTERFIELD MANOR SEC 1 & |
| Construction Type | CBS Construction |
| Street Direction | South West |
| Garage Spaces Number | 1 |
| Listed with | RE/MAX Advance Realty |
