4987 MAHOGANY RIDGE DR, Naples
$4,149,999 USD 6 5
Pictures
Map
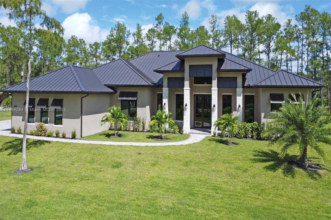

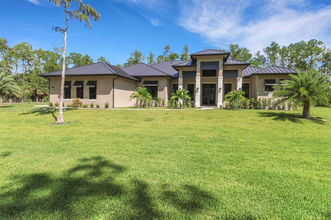
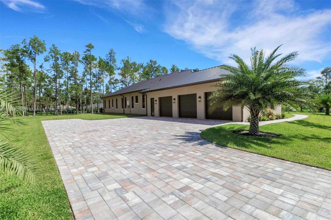
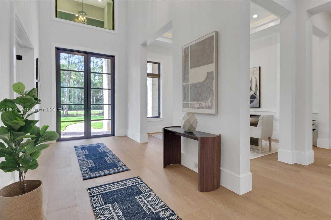
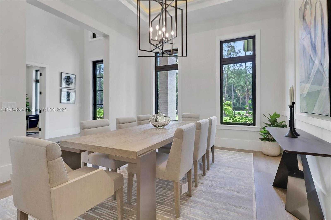
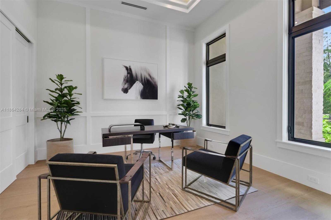
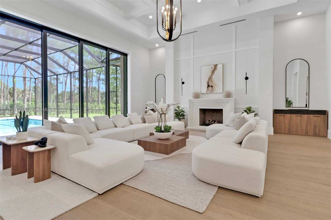
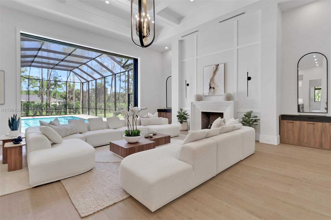
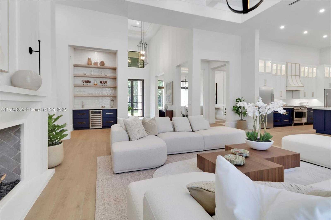
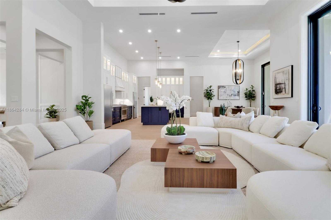
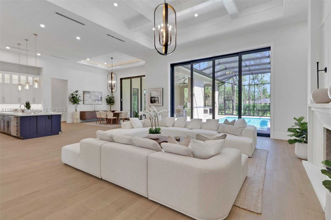
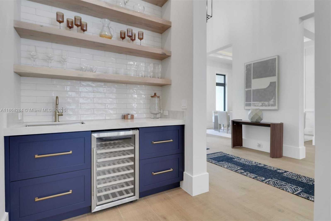
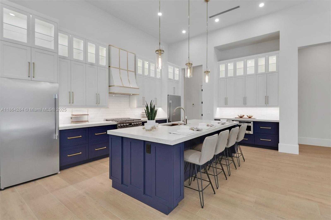
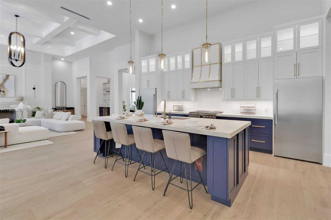
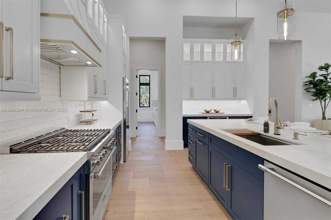
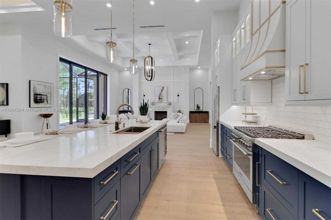
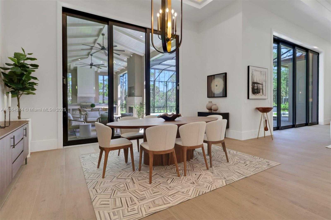
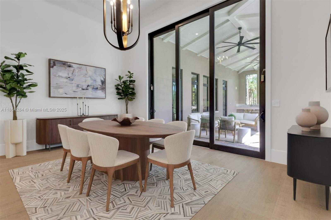
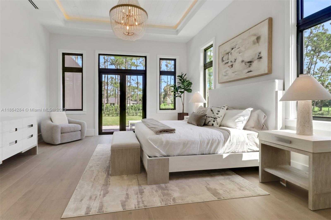
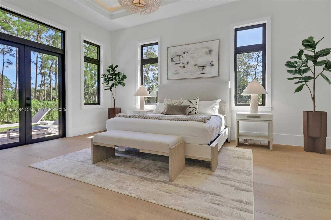
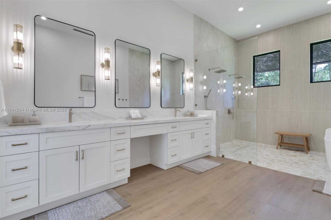
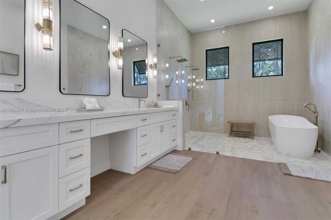
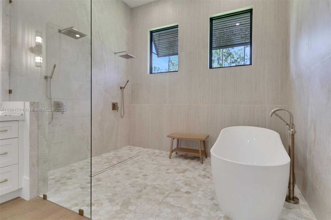
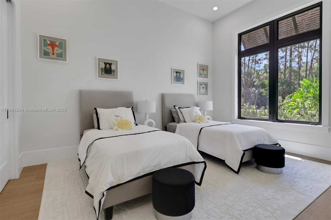
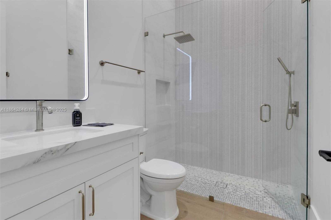
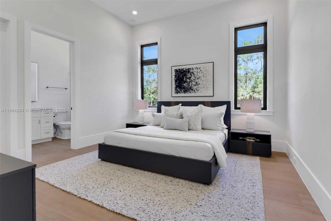
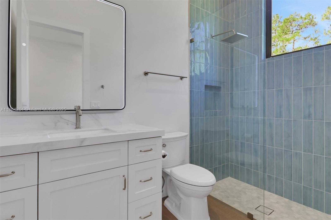
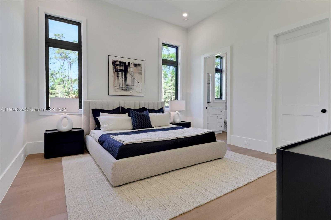
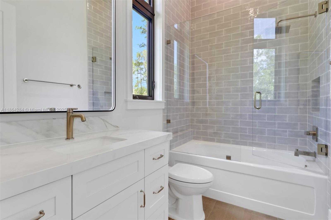
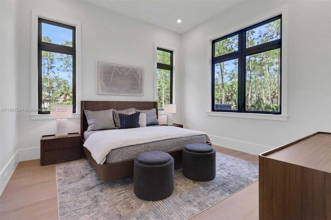
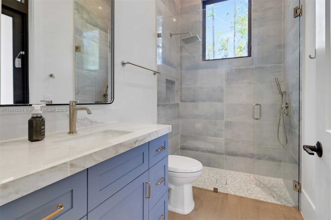
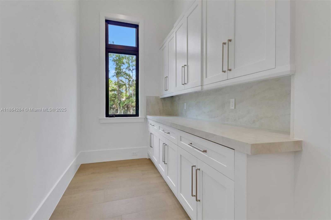
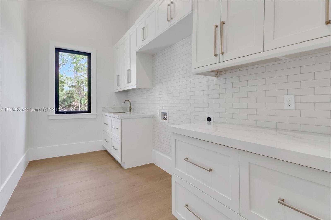
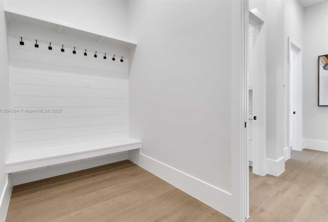
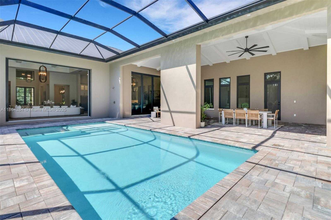
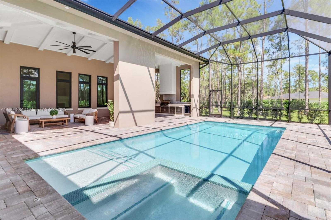
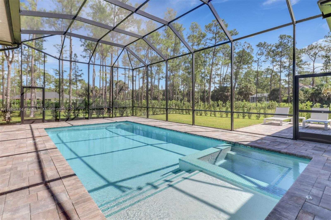
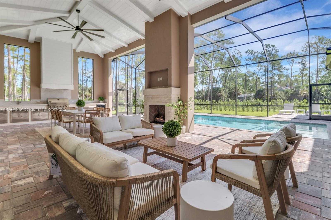
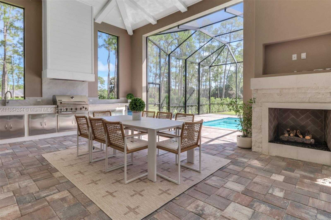
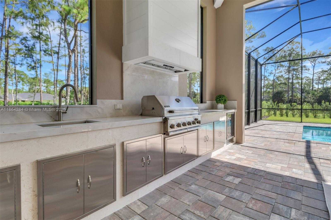
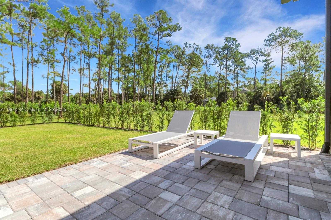
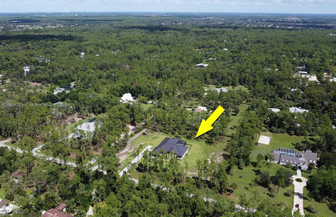
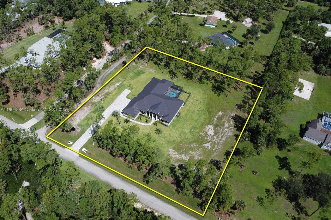
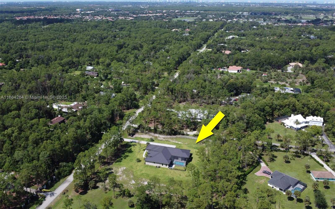
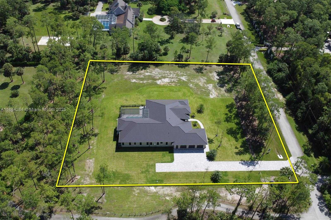
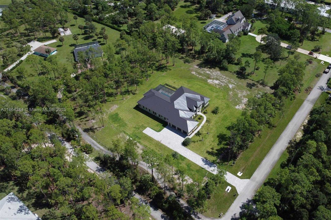
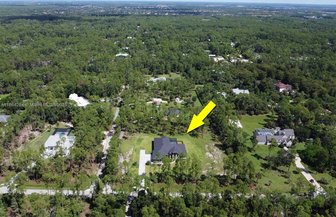
Contact us
Schedule Tour
| Address | 4987 MAHOGANY RIDGE DR, Naples |
| Building Name | Logan Woods |
| Type of Property | Single Family Residence |
| Property Style | Pool Only |
| Price | $4,149,999 |
| Property Status | Active |
| MLS Number | A11864284 |
| Bedrooms Number | 6 |
| Full Bathrooms Number | 5 |
| Year Built | 2025 |
| Garage Spaces Number | 3 |
| Folio Number | 38287900403 |
| Zoning Information | AH, X500, X |
| Days on Market | 1 |
Detailed Description: Discover your private retreat in Logan Woods. This new estate sits on nearly 3 acres, offering space, privacy, and a refined Naples lifestyle minutes from beaches, dining, and shopping. The open layout features wood-look porcelain tile, soaring ceilings, and a chef’s kitchen with custom cabinetry, premium appliances, gas stove, walk-in pantry, and spacious island with brass accents. A wet bar with wine fridge adds convenience. The primary suite includes a spa-style bath with soaking tub, dual vanities, double shower, and outdoor shower, while all bedrooms have walk-in closets and en-suites. Outdoors, enjoy a screened living area with summer kitchen, fireplace, and sparkling pool.
Internet
Property added to favorites
Loan
Mortgage
Expert
Hide
Address Information
| State | Florida |
| City | Naples |
| County | Collier County |
| Zip Code | 34119 |
| Address | 4987 MAHOGANY RIDGE DR |
| Section | 9 |
Financial Information
| Price | $4,149,999 |
| Price per Foot | $0 |
| Folio Number | 38287900403 |
| Tax Amount | $6,724 |
| Tax Year | 2024 |
Full Descriptions
| Detailed Description | Discover your private retreat in Logan Woods. This new estate sits on nearly 3 acres, offering space, privacy, and a refined Naples lifestyle minutes from beaches, dining, and shopping. The open layout features wood-look porcelain tile, soaring ceilings, and a chef’s kitchen with custom cabinetry, premium appliances, gas stove, walk-in pantry, and spacious island with brass accents. A wet bar with wine fridge adds convenience. The primary suite includes a spa-style bath with soaking tub, dual vanities, double shower, and outdoor shower, while all bedrooms have walk-in closets and en-suites. Outdoors, enjoy a screened living area with summer kitchen, fireplace, and sparkling pool. |
| Property View | Garden, Pool |
| Design Description | Attached, One Story |
| Roof Description | Metal Roof |
| Interior Features | Built-in Features, Closet Cabinetry, Entrance Foyer, Pantry, Split Bedroom, Volume Ceilings, Walk-In Close |
| Exterior Features | Built-In Grill, Lighting, Outdoor Shower |
| Equipment Appliances | Dishwasher, Free-Standing Freezer, Gas Water Heater, Microwave, Gas Range, Refrigerator, Water Softener Owned |
| Pool Description | In Ground |
| Cooling Description | Central Air, Electric, Other |
| Heating Description | Central, Gas, Other |
| Water Description | Well |
| Sewer Description | Septic Tank |
| Parking Description | Driveway |
Property parameters
| Bedrooms Number | 6 |
| Full Baths Number | 5 |
| Zoning Information | AH, X500, X |
| Year Built | 2025 |
| Type of Property | Single Family Residence |
| Style | Pool Only |
| Building Name | Logan Woods |
| Development Name | Logan Woods |
| Construction Type | Concrete Block Construction |
| Garage Spaces Number | 3 |
| Listed with | Marzucco Real Estate |
