5400 BANYAN TRL, Coral Gables
$10,500,000 USD 5 5.5
Pictures
Map
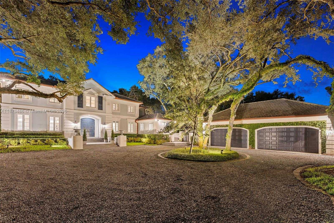

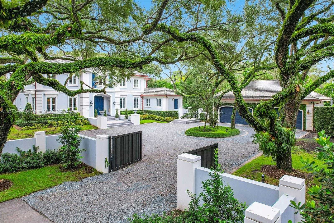
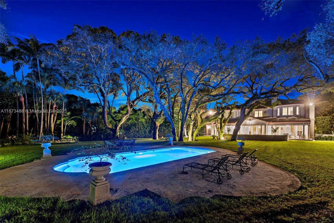
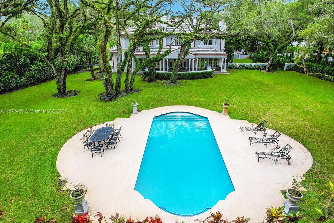
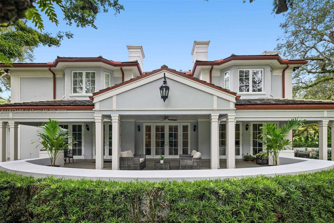
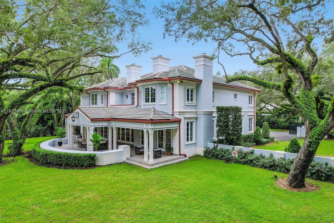
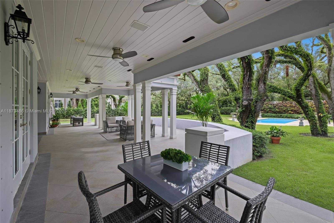
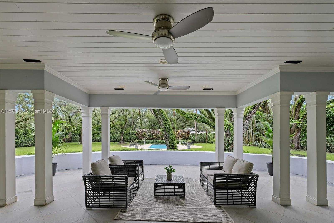
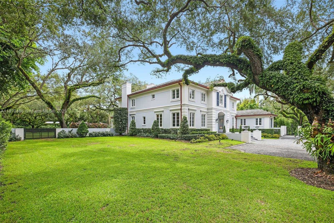
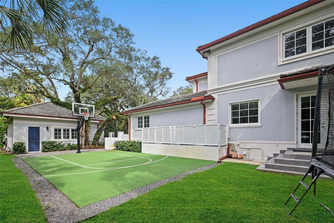
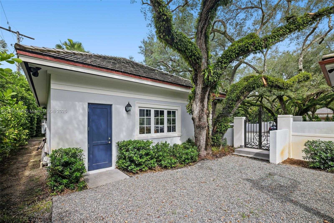
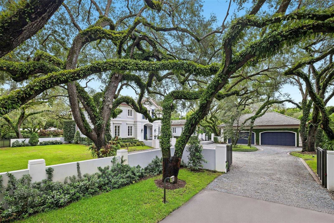
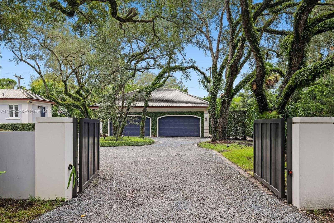
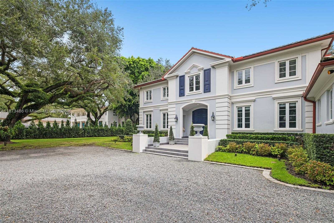
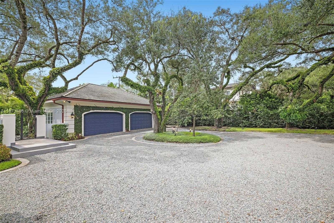
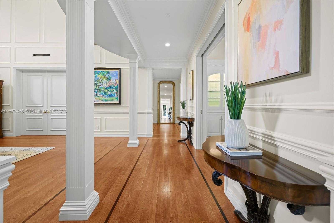
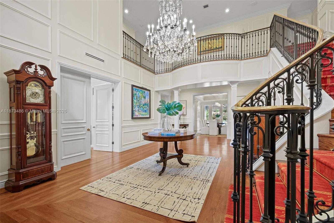
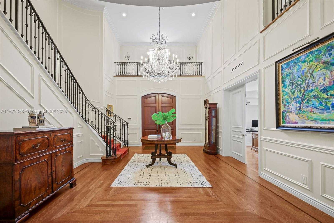
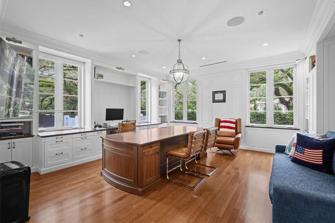
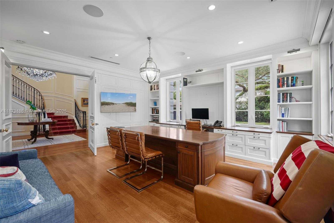
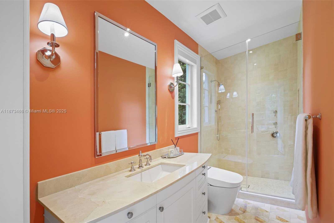
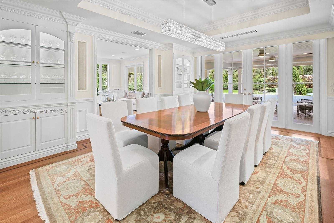
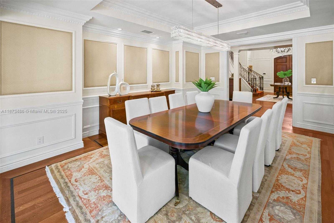
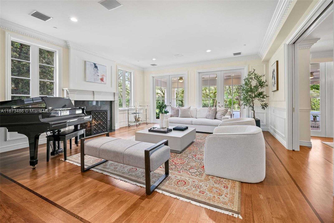
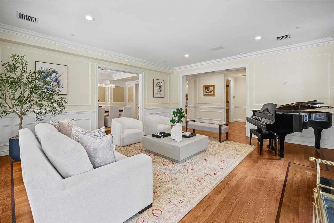
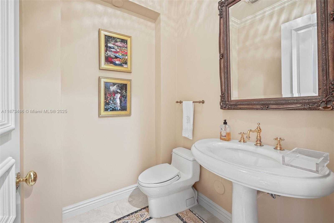
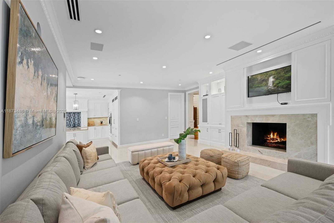
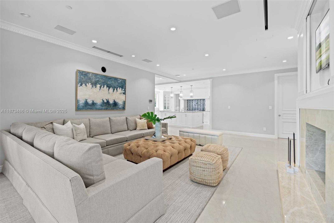
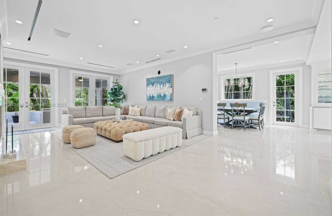
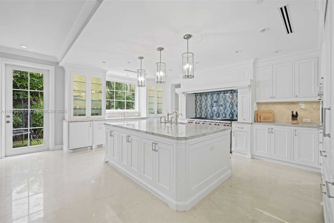
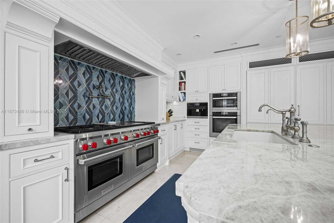
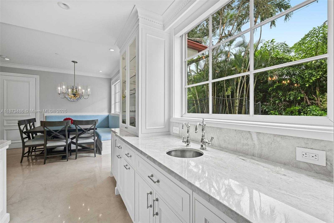
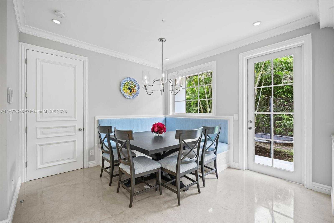
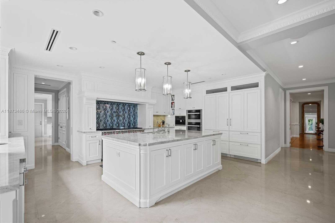
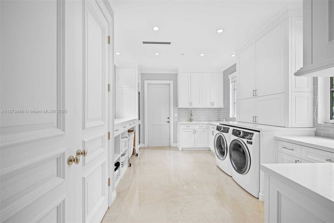
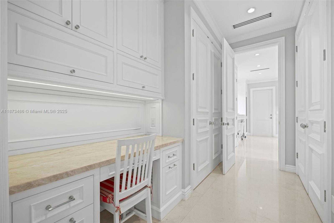
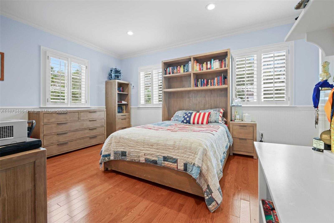
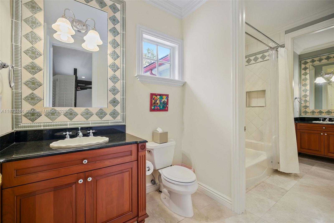
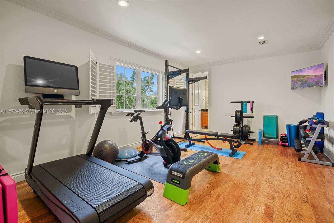
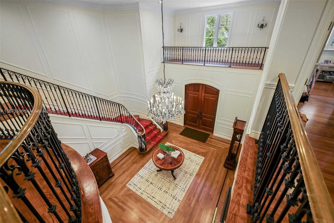
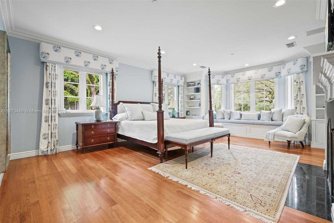
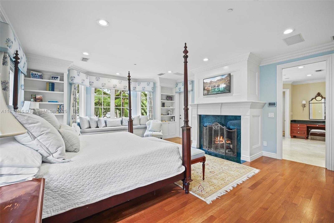
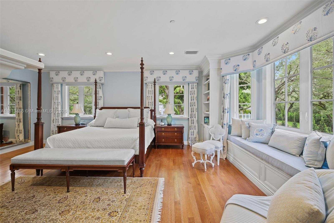
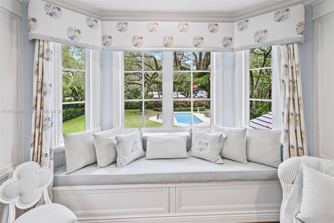
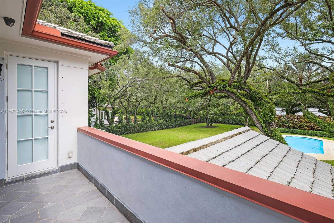
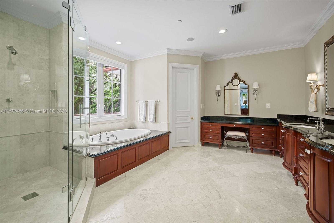
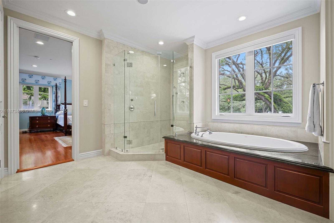
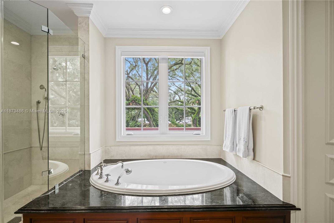
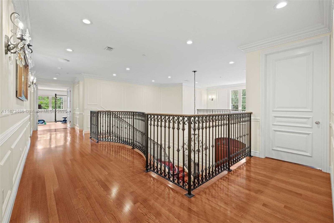
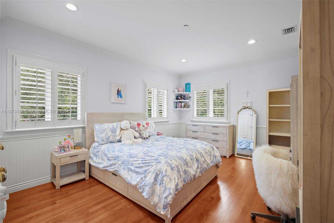
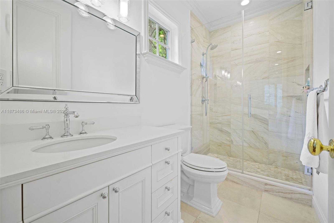
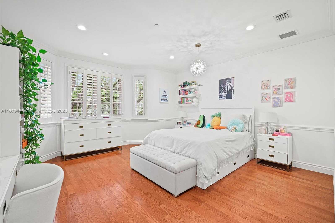
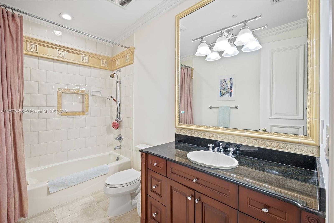
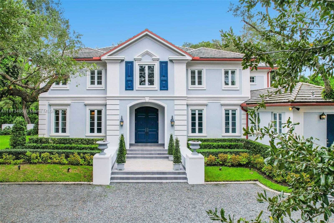
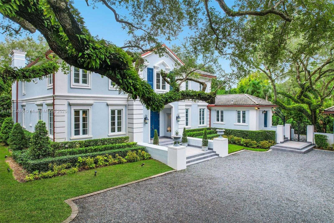
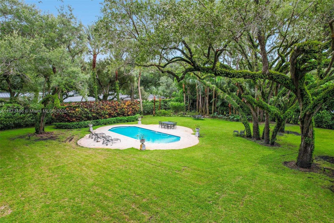
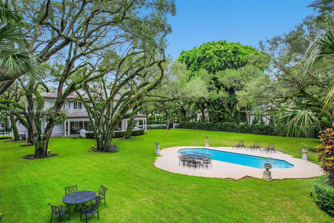
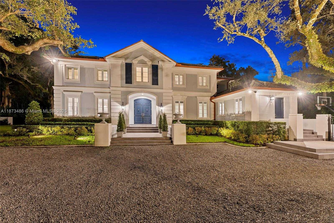
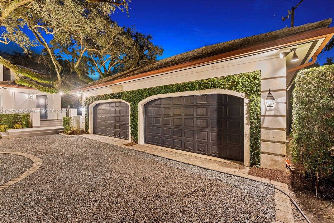
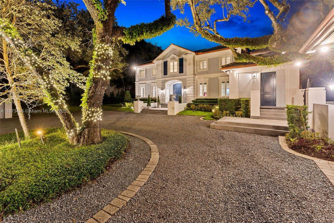
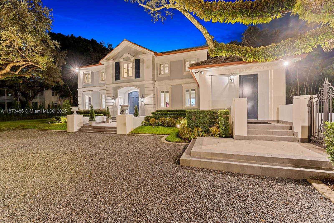
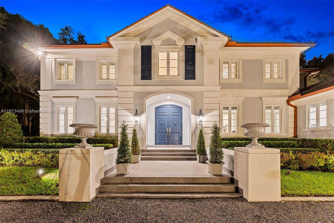
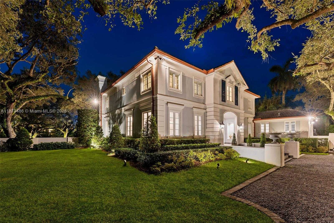
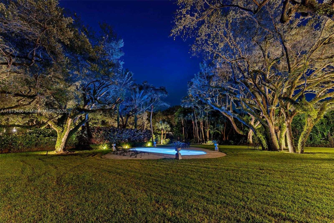
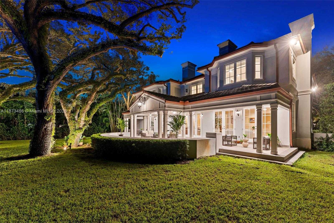
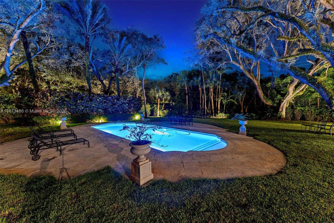
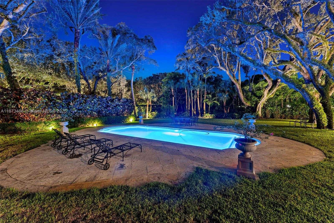
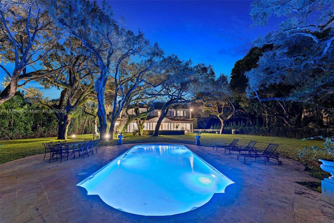
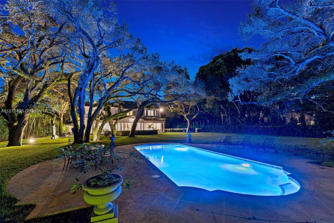
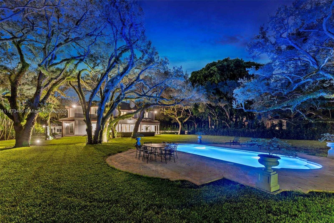
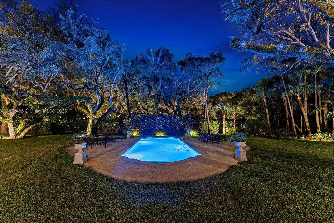
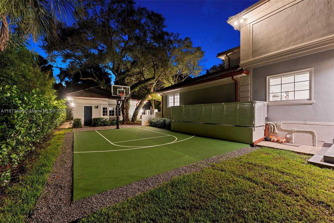
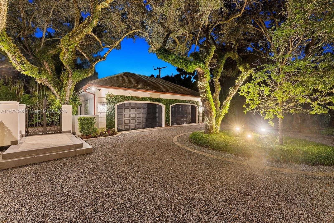
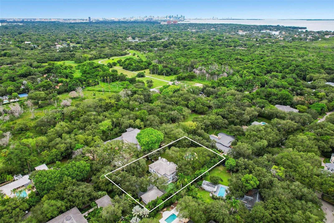
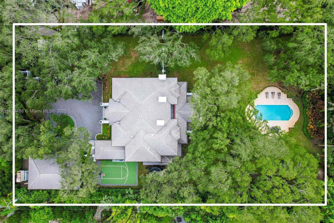
Contact us
Schedule Tour
| Address | 5400 BANYAN TRL, Coral Gables |
| Building Name | PALM VISTA |
| Type of Property | Single Family Residence |
| Property Style | Pool Only |
| Price | $10,500,000 |
| Property Status | Active |
| MLS Number | A11873486 |
| Bedrooms Number | 5 |
| Full Bathrooms Number | 5 |
| Half Bathrooms Number | 1 |
| Living Area | 6831 |
| Lot Size | 45738 |
| Year Built | 2000 |
| Garage Spaces Number | 4 |
| Folio Number | 03-51-06-001-0050 |
| Zoning Information | 0100 |
| Days on Market | 0 |
Detailed Description: Stately Neoclassical-inspired residence on a cul-de-sac in the gated enclave of Banyan Drive. Towering oaks frame the property, evoking timeless European elegance and serene bond with nature. Ideally located within walking distance of West Matheson Park. Inside, a walnut-floored foyer opens to light-filled living spaces. Chef’s kitchen boasts Wolf 6-burner gas range, Miele ovens, coffee system, dual dishwashers, plus Sub-Zero refrigeration, ice maker, and wine cooler – renovated in 2019 along with the family room. Features include intricate millwork, travertine floors, downstairs suite and office, expansive terrace, and whole-house generator. Impact windows / doors (2019), 4 newer AC units, and oversized laundry offer peace of mind. Upstairs: 4 en-suite bedrooms plus a flex room for a playroom or gym.
Internet
Pets Allowed
Property added to favorites
Loan
Mortgage
Expert
Hide
Address Information
| State | Florida |
| City | Coral Gables |
| County | Miami-Dade County |
| Zip Code | 33156 |
| Address | 5400 BANYAN TRL |
| Section | 6 |
| Zip Code (4 Digits) | 3477 |
Financial Information
| Price | $10,500,000 |
| Price per Foot | $0 |
| Folio Number | 03-51-06-001-0050 |
| Tax Amount | $61,056 |
| Tax Year | 2024 |
Full Descriptions
| Detailed Description | Stately Neoclassical-inspired residence on a cul-de-sac in the gated enclave of Banyan Drive. Towering oaks frame the property, evoking timeless European elegance and serene bond with nature. Ideally located within walking distance of West Matheson Park. Inside, a walnut-floored foyer opens to light-filled living spaces. Chef’s kitchen boasts Wolf 6-burner gas range, Miele ovens, coffee system, dual dishwashers, plus Sub-Zero refrigeration, ice maker, and wine cooler – renovated in 2019 along with the family room. Features include intricate millwork, travertine floors, downstairs suite and office, expansive terrace, and whole-house generator. Impact windows / doors (2019), 4 newer AC units, and oversized laundry offer peace of mind. Upstairs: 4 en-suite bedrooms plus a flex room for a playroom or gym. |
| Property View | Garden, Pool |
| Design Description | Attached, Two Story |
| Roof Description | Barrel Roof |
| Floor Description | Wood |
| Interior Features | First Floor Entry, Built-in Features, Closet Cabinetry, Cooking Island, Entrance Foyer, Other, Volume Ceil |
| Exterior Features | Lighting, Open Balcony |
| Equipment Appliances | Dishwasher, Disposal, Dryer, Ice Maker, Gas Range, Refrigerator, Washer |
| Pool Description | In Ground |
| Cooling Description | Central Air |
| Heating Description | Central |
| Water Description | Municipal Water |
| Sewer Description | Septic Tank |
| Parking Description | Additional Spaces Available, Circular Driveway, Driveway, Guest |
| Pet Restrictions | Yes |
Property parameters
| Bedrooms Number | 5 |
| Full Baths Number | 5 |
| Half Baths Number | 1 |
| Living Area | 6831 |
| Lot Size | 45738 |
| Zoning Information | 0100 |
| Year Built | 2000 |
| Type of Property | Single Family Residence |
| Style | Pool Only |
| Building Name | PALM VISTA |
| Development Name | PALM VISTA |
| Construction Type | CBS Construction |
| Garage Spaces Number | 4 |
| Listed with | Compass Florida, LLC |
