9440 OLD CUTLER LN, Coral Gables
$31,500,000 USD 7 7.5
Pictures
Map
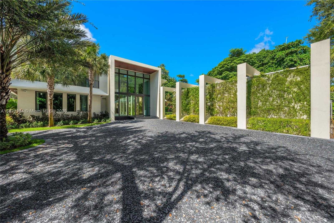

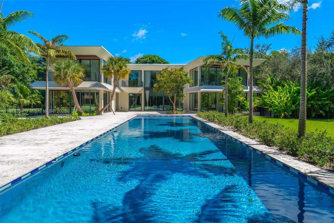
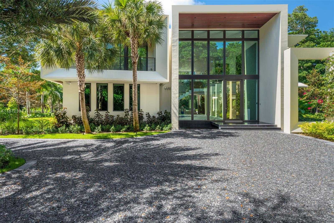
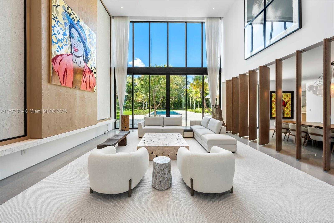
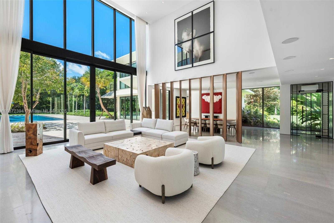
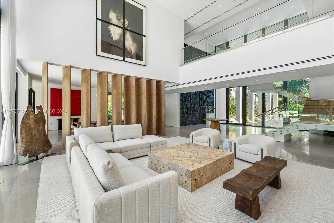
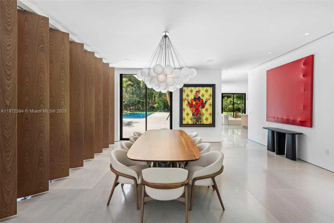
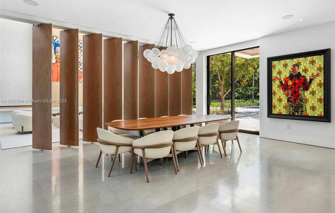
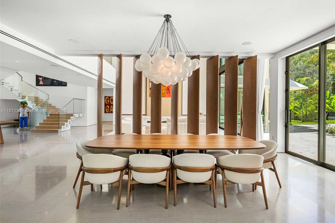
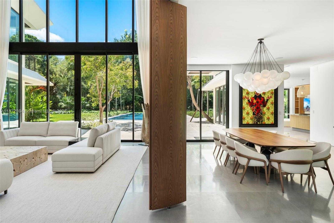
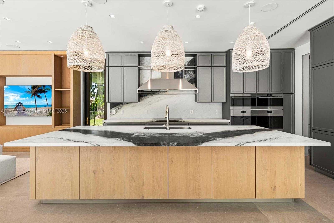
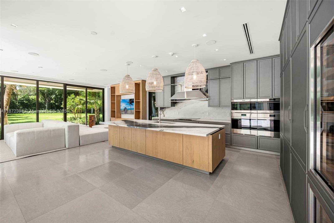
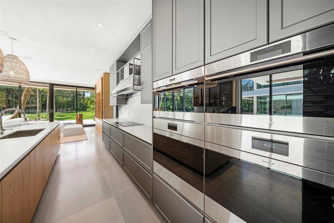
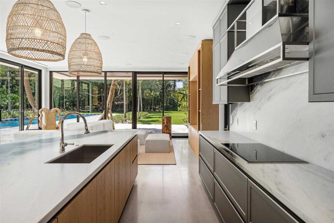
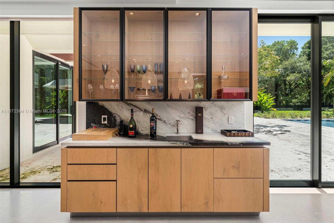
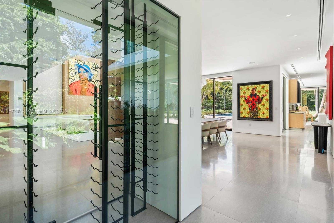
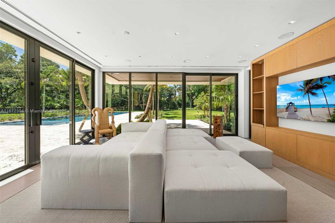
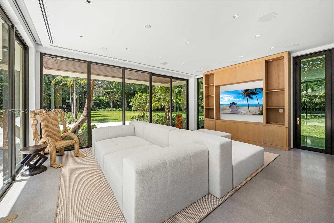
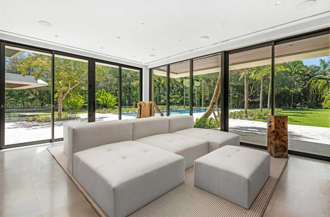
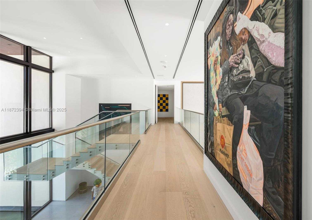
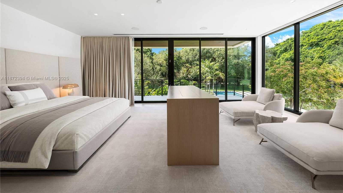
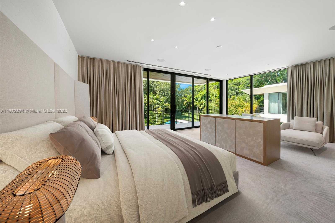
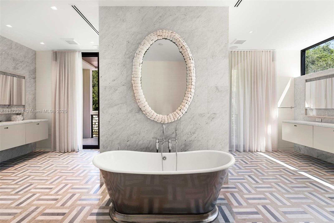
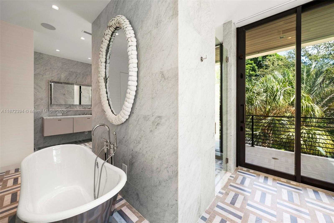
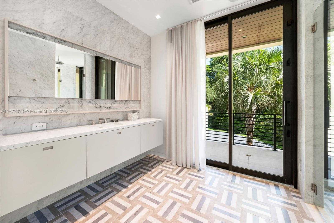
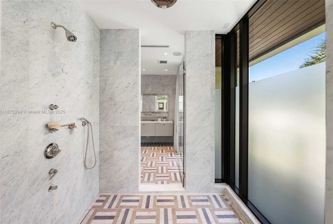
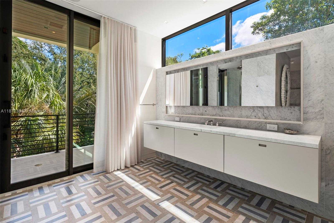
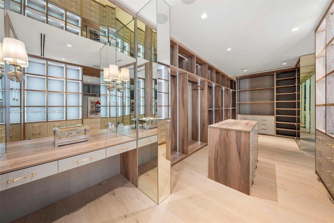
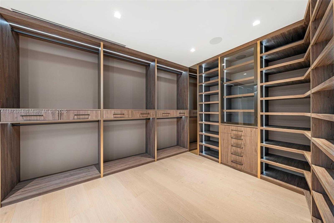
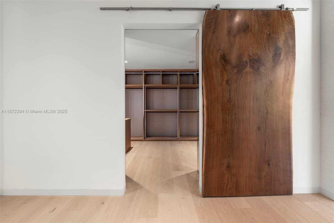
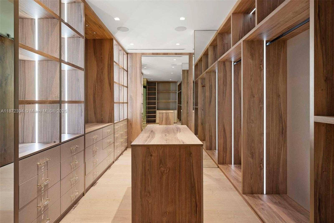
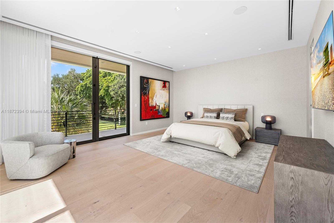
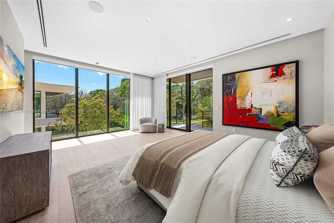
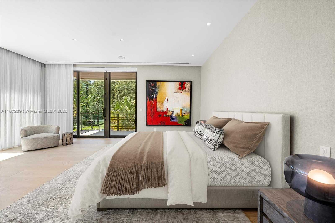
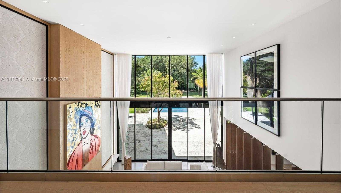
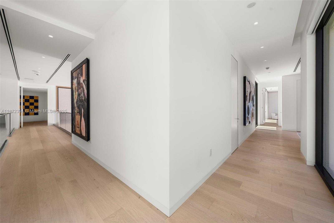
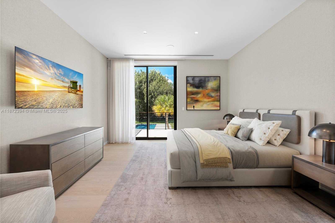
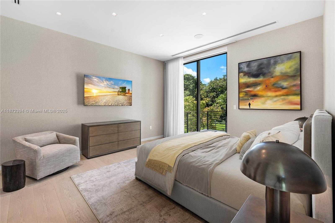
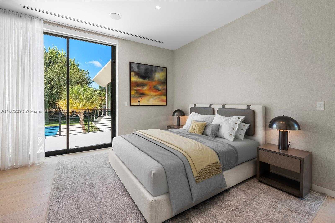
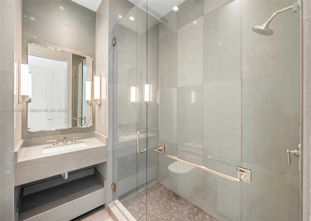
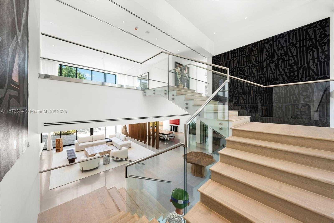
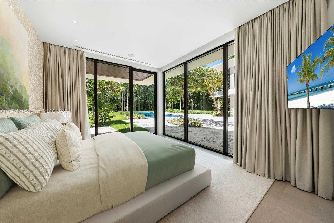
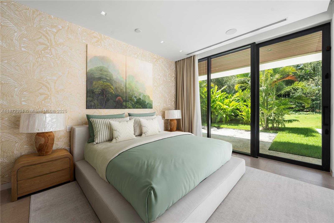
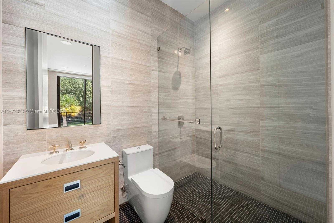
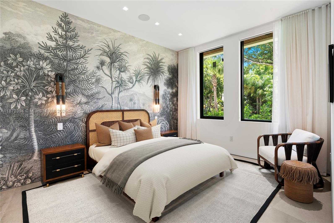
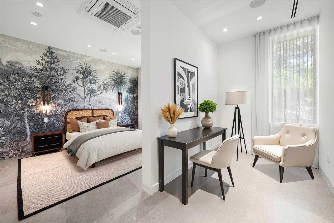
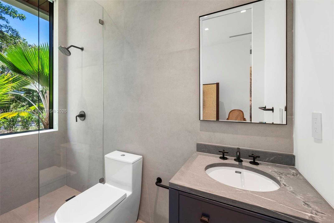
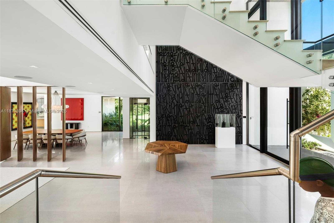
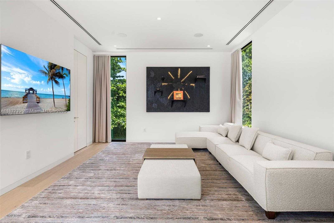
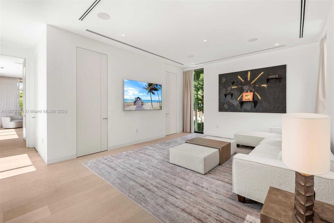
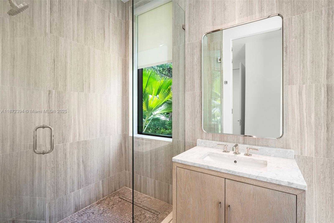
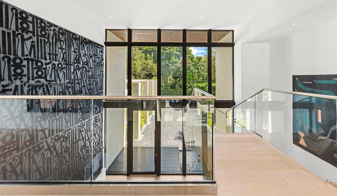
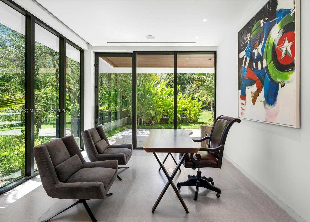
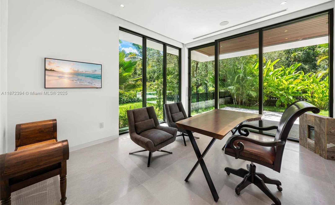
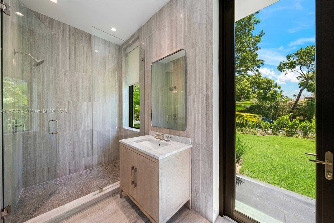
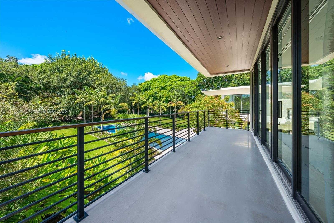
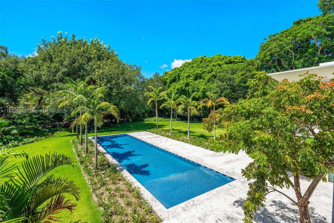
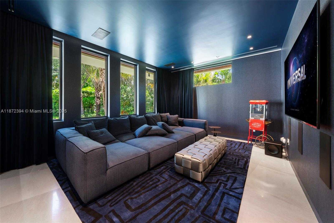
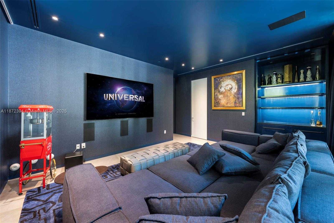
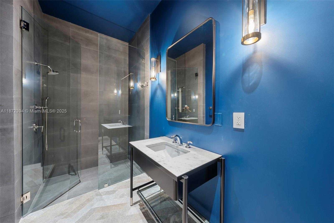
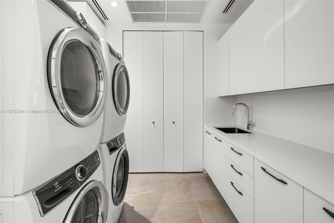
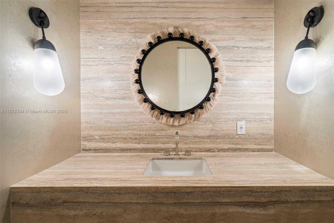
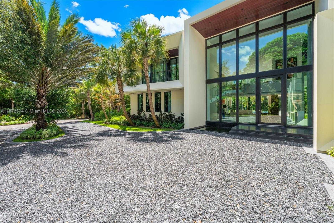
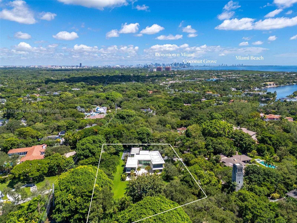
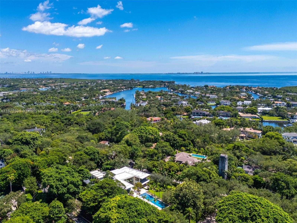
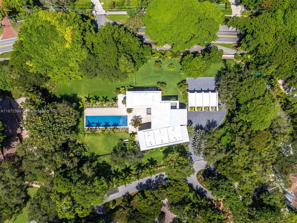
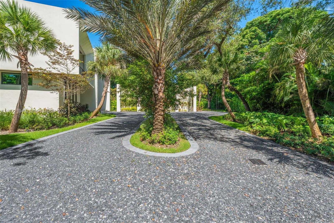
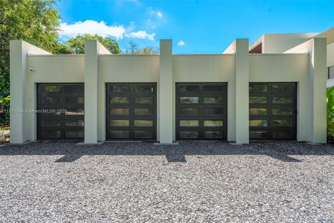
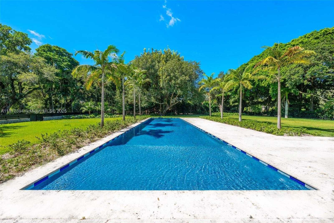
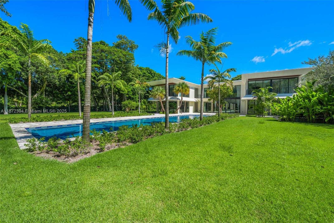
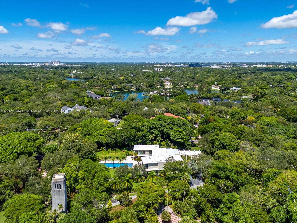
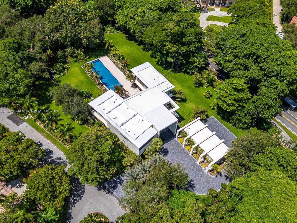
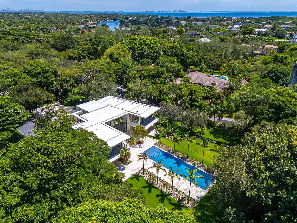
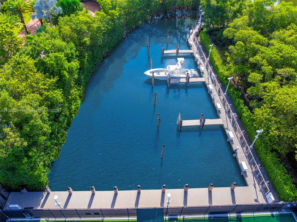
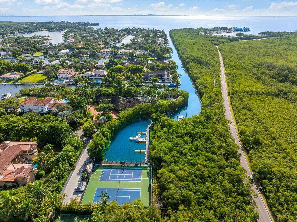
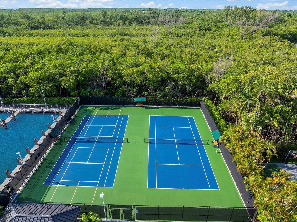
Contact us
Schedule Tour
| Address | 9440 OLD CUTLER LN, Coral Gables |
| Building Name | JOURNEYS END ESTATES |
| Type of Property | Single Family Residence |
| Property Style | Pool Only |
| Price | $31,500,000 |
| Property Status | Active |
| MLS Number | A11872394 |
| Bedrooms Number | 7 |
| Full Bathrooms Number | 7 |
| Half Bathrooms Number | 1 |
| Lot Size | 75274 |
| Year Built | 2024 |
| Garage Spaces Number | 4 |
| Folio Number | 03-51-06-022-0140 |
| Zoning Information | 0100 |
| Days on Market | 0 |
Detailed Description: Architecturally striking new contemporary in Journey’s End offers rarity, cachet and grandeur on 1.728 acres with 24-hr guard gate, marina w deeded boat slip and 2 tennis courts. One of only 18 estates in this exclusive enclave, enter through walls of glass to a floating-staircase foyer and soaring 23’ceilings, framing lush park like gardens and enormous resort style pool. Expansive limestone slab floors seamlessly connect the grand living, dining and family rooms w Snaidero kitchen, complemented by 3 oversized ensuite bedrooms, a media room, powder room and laundry. Upstairs white oak unifies ethereal primary suite with spa bath, dual vanities, water closets and walk-ins + 3 expansive en-suite bdrms. Detached 4-car garage, 75×25’pool. Privacy, exclusivity and abundance define this elite estate.
Internet
Property added to favorites
Loan
Mortgage
Expert
Hide
Address Information
| State | Florida |
| City | Coral Gables |
| County | Miami-Dade County |
| Zip Code | 33156 |
| Address | 9440 OLD CUTLER LN |
| Section | 6 |
| Zip Code (4 Digits) | 2243 |
Financial Information
| Price | $31,500,000 |
| Price per Foot | $0 |
| Folio Number | 03-51-06-022-0140 |
| Association Fee Paid | Monthly |
| Association Fee | $2,500 |
| Tax Amount | $97,287 |
| Tax Year | 2024 |
Full Descriptions
| Detailed Description | Architecturally striking new contemporary in Journey’s End offers rarity, cachet and grandeur on 1.728 acres with 24-hr guard gate, marina w deeded boat slip and 2 tennis courts. One of only 18 estates in this exclusive enclave, enter through walls of glass to a floating-staircase foyer and soaring 23’ceilings, framing lush park like gardens and enormous resort style pool. Expansive limestone slab floors seamlessly connect the grand living, dining and family rooms w Snaidero kitchen, complemented by 3 oversized ensuite bedrooms, a media room, powder room and laundry. Upstairs white oak unifies ethereal primary suite with spa bath, dual vanities, water closets and walk-ins + 3 expansive en-suite bdrms. Detached 4-car garage, 75×25’pool. Privacy, exclusivity and abundance define this elite estate. |
| Property View | Garden |
| Water Access | Deeded Dock, Private Dock, Unrestricted Salt Water Access, Community Marina |
| Design Description | Attached, Two Story, Modern / Contemporary |
| Roof Description | Concrete |
| Floor Description | Marble, Tile, Wood |
| Interior Features | First Floor Entry, Built-in Features, Closet Cabinetry, Cooking Island, Custom Mirrors, Walk-In Closet (s) |
| Furnished Information | Furnished |
| Equipment Appliances | Dishwasher, Disposal, Dryer, Microwave, Other Equipment / Appliances, Refrigerator, Wall Oven |
| Pool Description | In Ground |
| Cooling Description | Central Air |
| Heating Description | Central |
| Water Description | Municipal Water |
| Sewer Description | Public Sewer |
| Parking Description | Additional Spaces Available, Circular Driveway |
Property parameters
| Bedrooms Number | 7 |
| Full Baths Number | 7 |
| Half Baths Number | 1 |
| Lot Size | 75274 |
| Zoning Information | 0100 |
| Year Built | 2024 |
| Type of Property | Single Family Residence |
| Style | Pool Only |
| Building Name | JOURNEYS END ESTATES |
| Development Name | JOURNEYS END ESTATES |
| Construction Type | Concrete Block Construction |
| Garage Spaces Number | 4 |
| Listed with | Brown Harris Stevens |
