5462 NORTH WEST 49TH CT, Coconut Creek
$500,000 USD 3 2
Pictures
Map
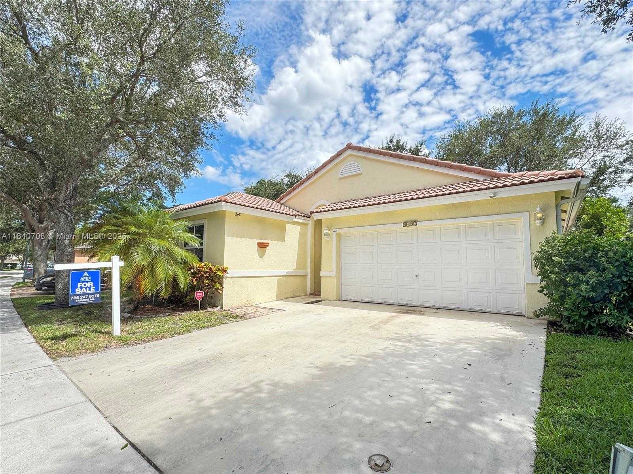

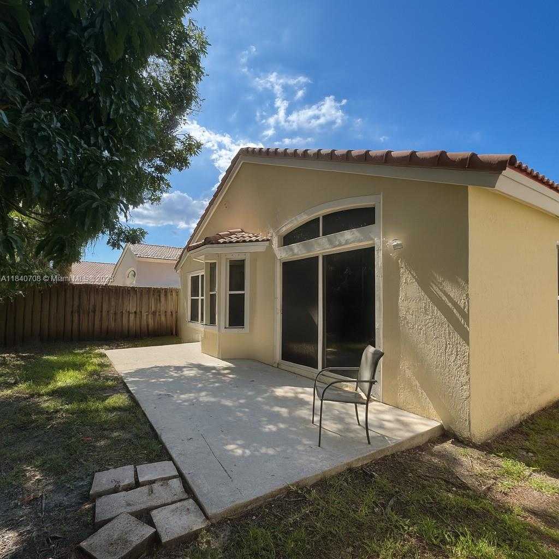
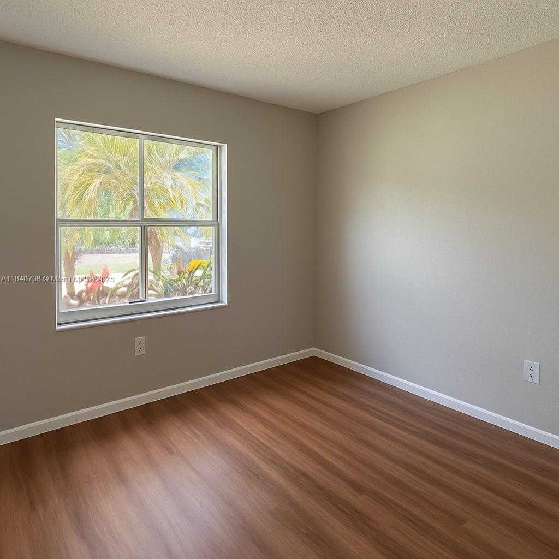
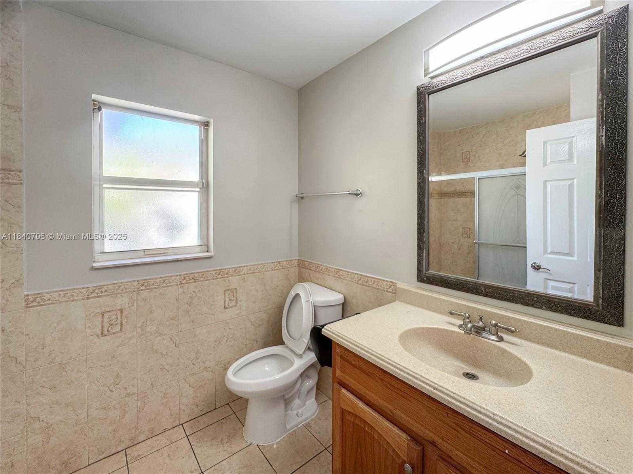
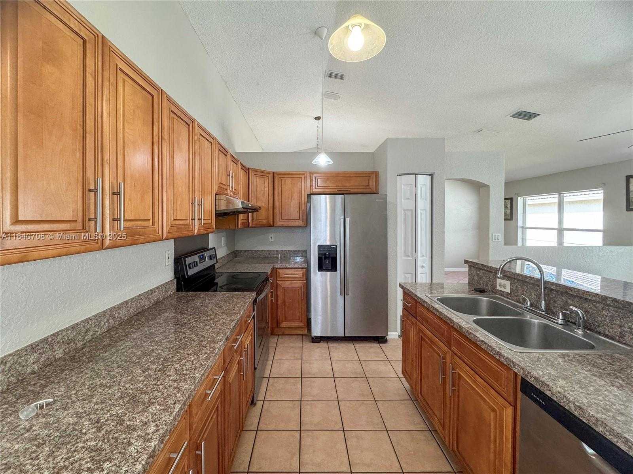
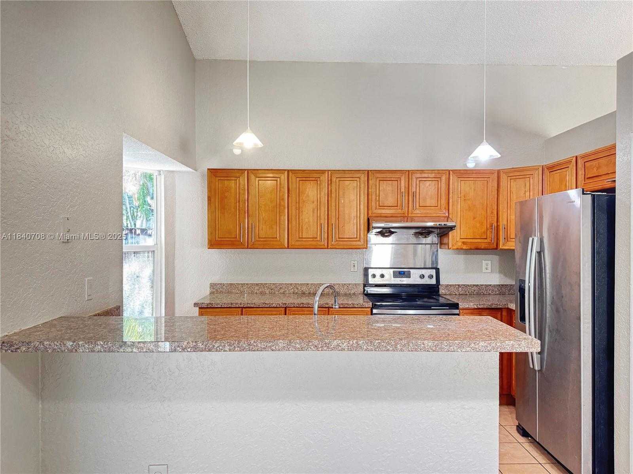
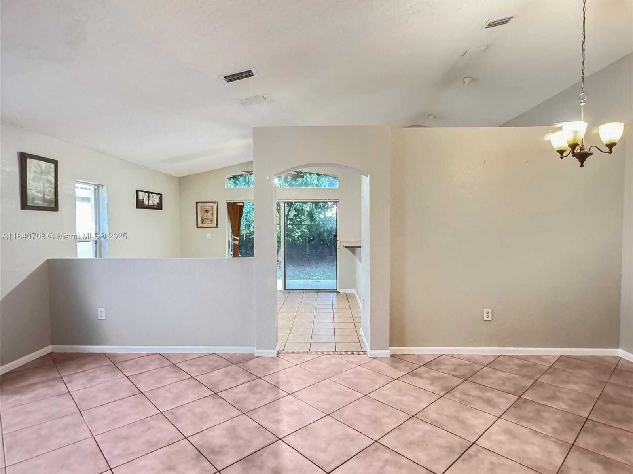
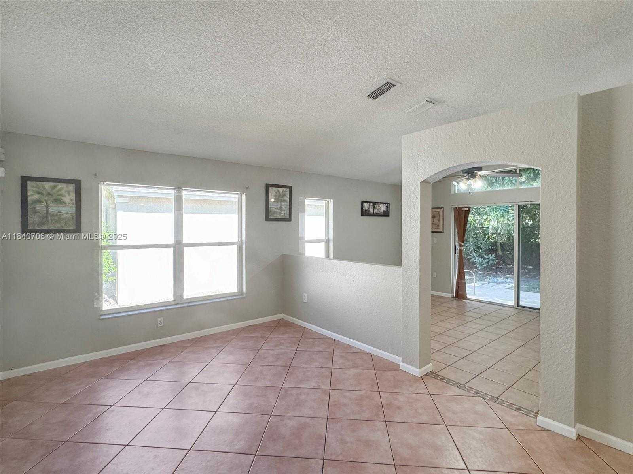
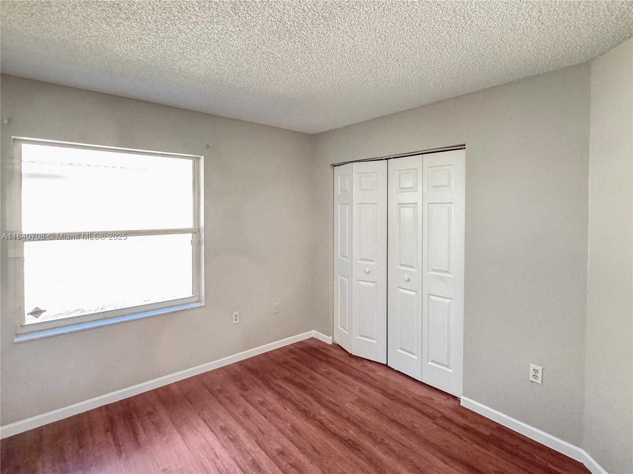
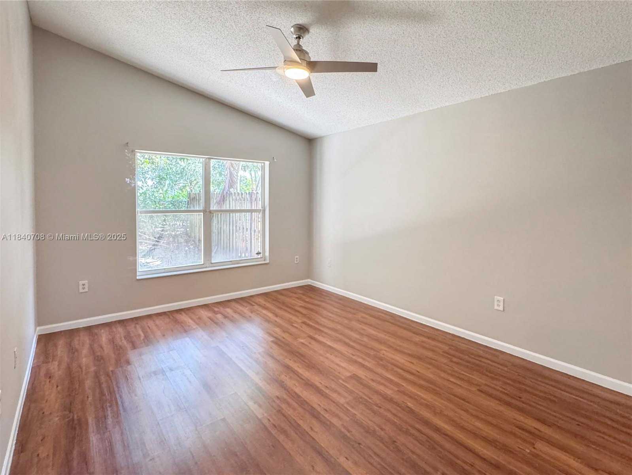
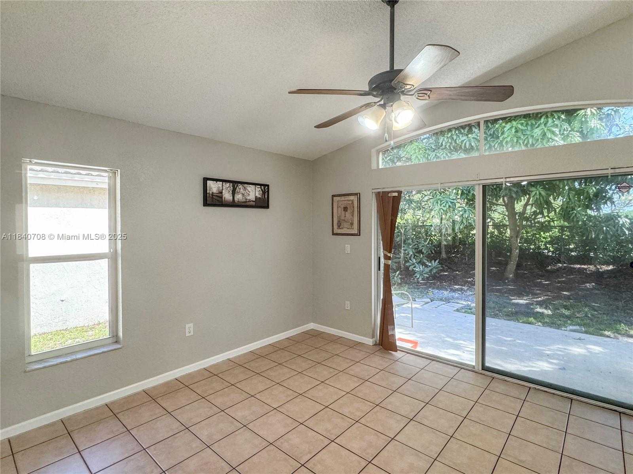
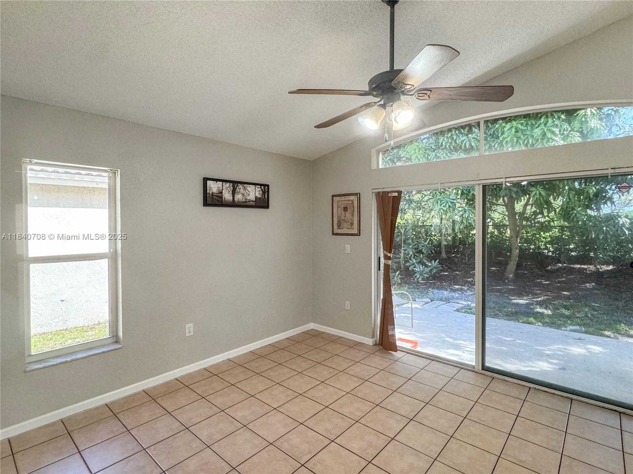
Contact us
Schedule Tour
| Address | 5462 NORTH WEST 49TH CT, Coconut Creek |
| Building Name | WILES/BUTLER PLAT ONE |
| Type of Property | Single Family Residence |
| Property Style | R30-No Pool / No Water |
| Price | $500,000 |
| Previous Price | $525,000 (6 days ago) |
| Property Status | Active |
| MLS Number | A11840708 |
| Bedrooms Number | 3 |
| Full Bathrooms Number | 2 |
| Living Area | 1404 |
| Lot Size | 4540 |
| Year Built | 1998 |
| Garage Spaces Number | 2 |
| Folio Number | 484207111990 |
| Zoning Information | PUD |
| Days on Market | 102 |
Detailed Description: Spacious and full of natural light, this 3-bedroom, 2-bath home in the gated Lake Windermere community offers vaulted ceilings, split-bedroom layout, and tile flooring throughout. The open-concept living and dining areas flow seamlessly to a private, fenced backyard with tropical landscaping and fruit trees — ideal for relaxing or entertaining. The kitchen features granite countertops, stainless steel appliances, and plenty of cabinet space. The oversized primary suite includes a walk-in closet and ensuite bath with dual sinks and soaking tub. Conveniently located near top-rated schools, shops, and major highways, LOW HOA, this well-maintained home is ready for your personal touch!
Internet
Property added to favorites
Loan
Mortgage
Expert
Hide
Address Information
| State | Florida |
| City | Coconut Creek |
| County | Broward County |
| Zip Code | 33073 |
| Address | 5462 NORTH WEST 49TH CT |
| Section | 7 |
| Zip Code (4 Digits) | 3307 |
Financial Information
| Price | $500,000 |
| Price per Foot | $0 |
| Previous Price | $525,000 |
| Folio Number | 484207111990 |
| Association Fee Paid | Monthly |
| Association Fee | $195 |
| Tax Amount | $8,760 |
| Tax Year | 2025 |
Full Descriptions
| Detailed Description | Spacious and full of natural light, this 3-bedroom, 2-bath home in the gated Lake Windermere community offers vaulted ceilings, split-bedroom layout, and tile flooring throughout. The open-concept living and dining areas flow seamlessly to a private, fenced backyard with tropical landscaping and fruit trees — ideal for relaxing or entertaining. The kitchen features granite countertops, stainless steel appliances, and plenty of cabinet space. The oversized primary suite includes a walk-in closet and ensuite bath with dual sinks and soaking tub. Conveniently located near top-rated schools, shops, and major highways, LOW HOA, this well-maintained home is ready for your personal touch! |
| Property View | Garden, Other |
| Design Description | Detached, One Story |
| Roof Description | Barrel Roof, Curved / S-Tile Roof |
| Floor Description | Carpet, Ceramic Floor, Wood |
| Interior Features | Roman Tub, Split Bedroom, Volume Ceilings, Walk-In Closet (s), Family Room, Garage Converted |
| Exterior Features | Fruit Trees |
| Equipment Appliances | Dishwasher, Disposal, Dryer, Electric Water Heater, Ice Maker, Electric Range, Refrigerator, Washer |
| Cooling Description | Ceiling Fan (s), Central Air, Paddle Fans |
| Heating Description | Central, Electric |
| Water Description | Municipal Water |
| Sewer Description | Public Sewer |
| Parking Description | Driveway |
Property parameters
| Bedrooms Number | 3 |
| Full Baths Number | 2 |
| Living Area | 1404 |
| Lot Size | 4540 |
| Zoning Information | PUD |
| Year Built | 1998 |
| Type of Property | Single Family Residence |
| Style | R30-No Pool / No Water |
| Building Name | WILES/BUTLER PLAT ONE |
| Development Name | WILES/BUTLER PLAT ONE |
| Construction Type | CBS Construction |
| Street Direction | North West |
| Garage Spaces Number | 2 |
| Listed with | APEX Capital Realty LLC |
