333 NORTH EAST 24TH ST #812, Miami
$549,900 USD 2 2
Pictures
Map
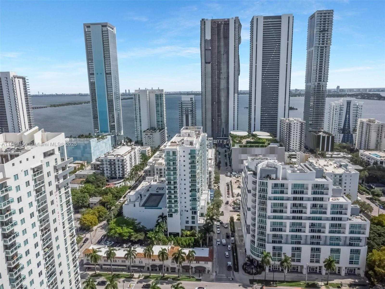

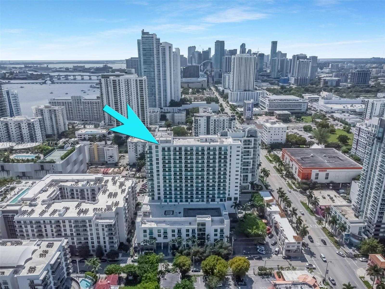
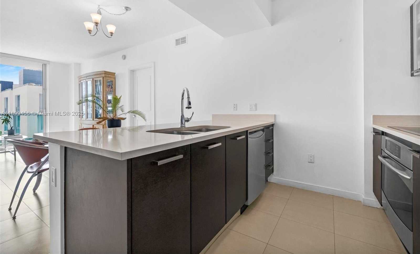
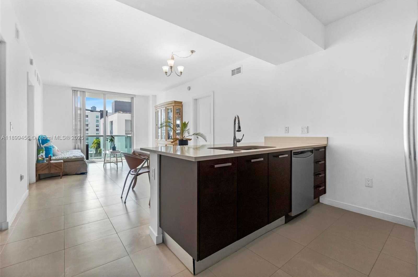
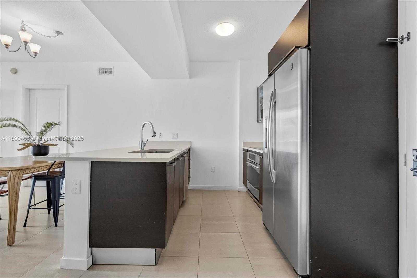
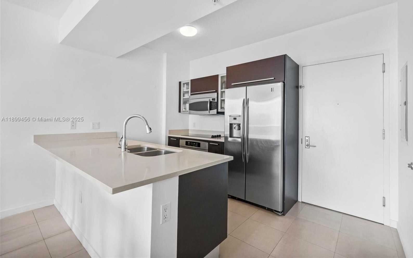
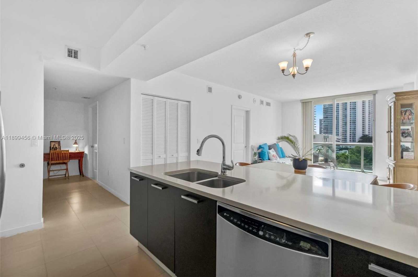
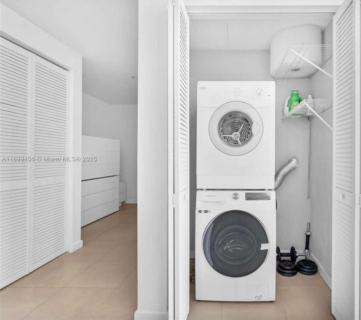
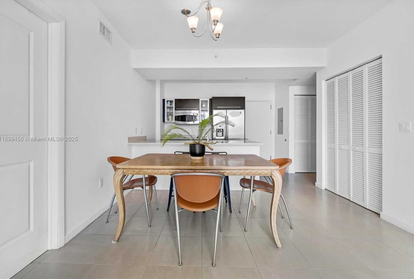
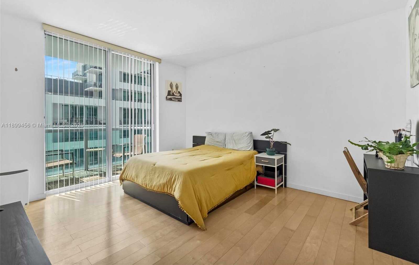
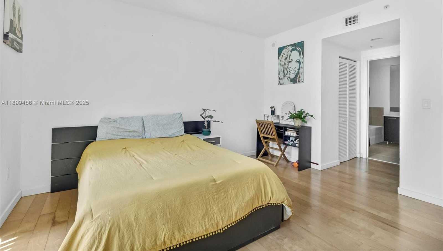
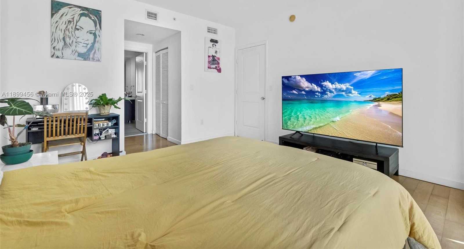
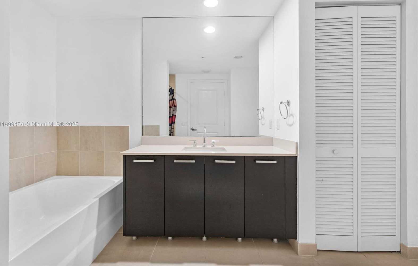
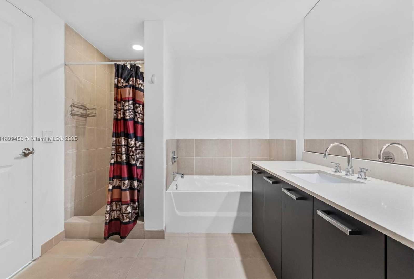
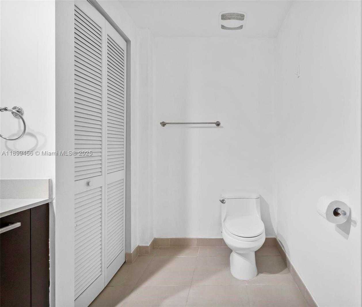
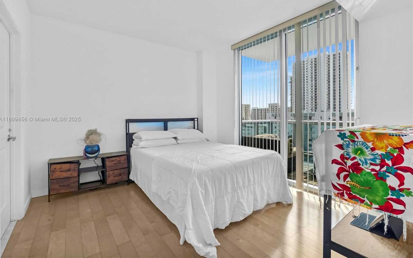
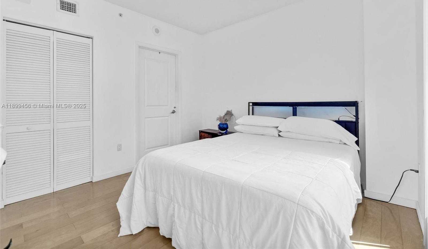
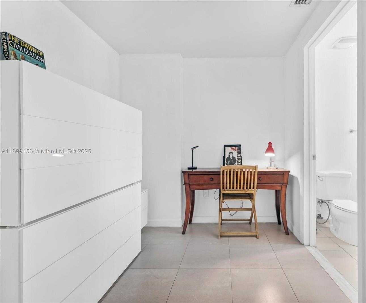
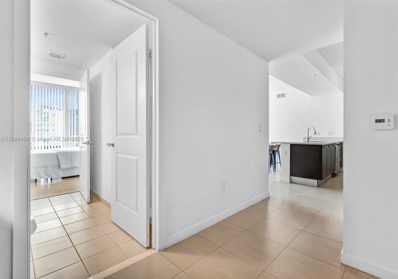
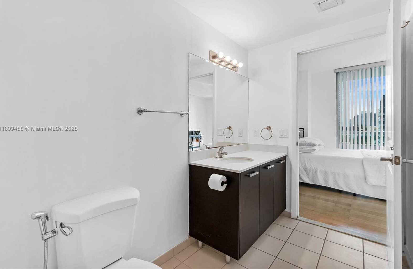
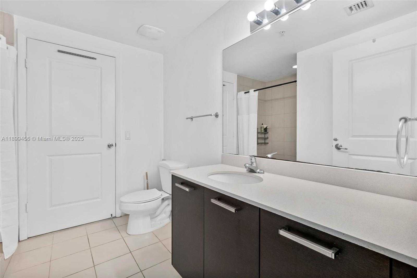
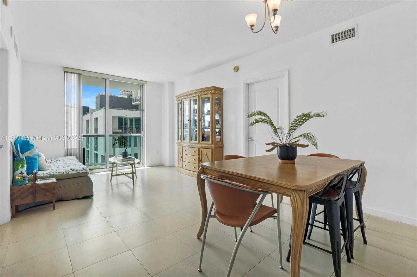
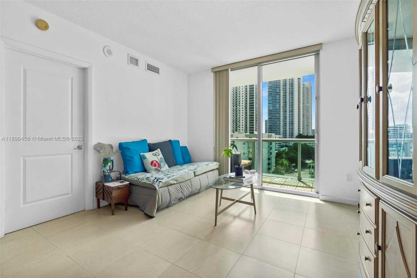
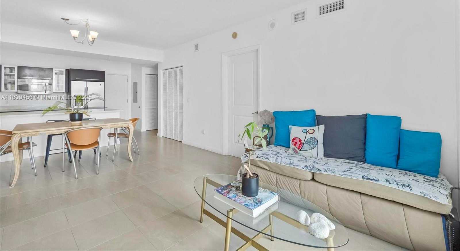
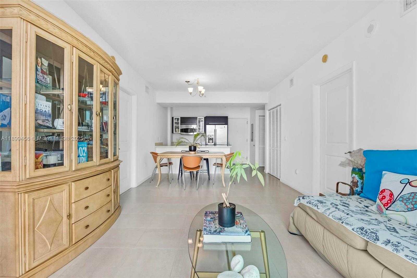
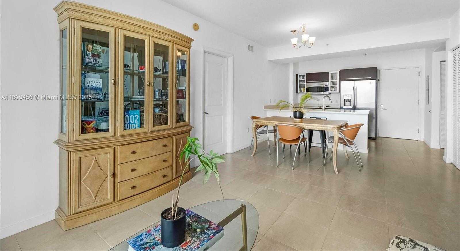
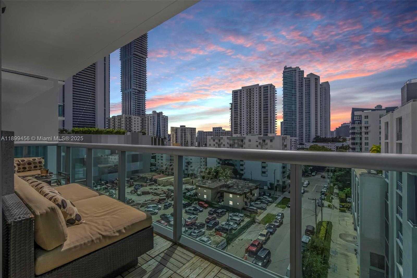
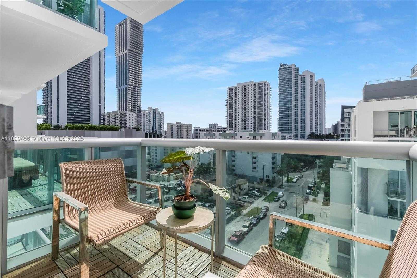
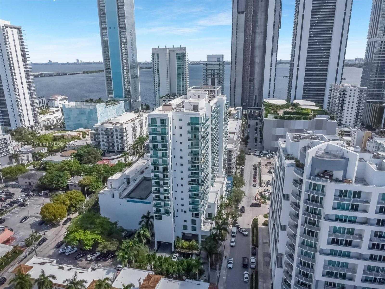
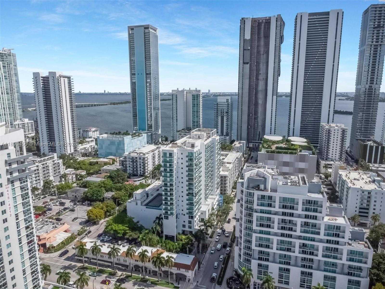
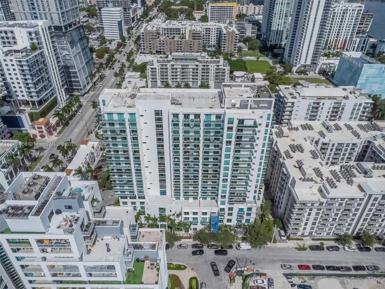
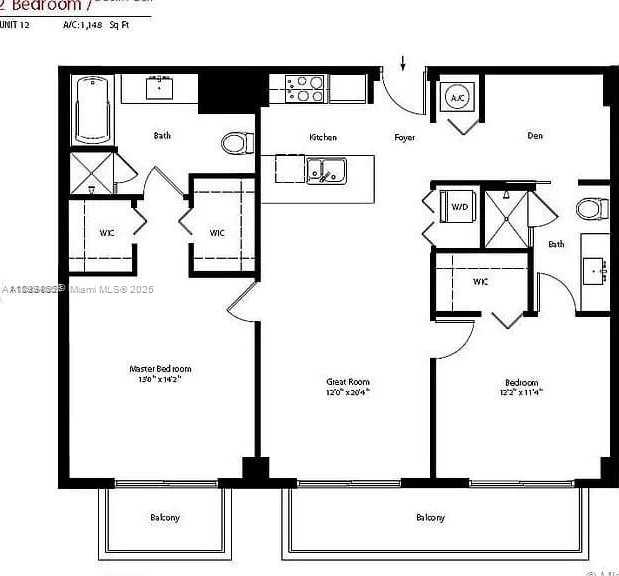
Contact us
Schedule Tour
| Address | 333 NORTH EAST 24TH ST #812, Miami |
| Building Name | Gallery Art Condo |
| Type of Property | Condominium |
| Price | $549,900 |
| Property Status | Active |
| MLS Number | A11899456 |
| Bedrooms Number | 2 |
| Full Bathrooms Number | 2 |
| Living Area | 1148 |
| Year Built | 2008 |
| Garage Spaces Number | 1 |
| Folio Number | 01-32-30-087-1660 |
| Days on Market | 131 |
Detailed Description: Experience elevated Miami living in this elegant 2-bedroom, 2-bath plus den residence at the Gallery Art Condominium in Edgewater. This beautifully designed home showcases an open, airy layout with sleek tile floors in the living areas and warm wood flooring in the bedrooms. The den provides an ideal space for an office or guest retreat. Floor-to-ceiling windows bathe the home in natural light, framing dynamic city views. Indulge in resort-style amenities including a modern fitness center, sparkling pool (soon to be), and 24-hour concierge. Perfectly positioned near Wynwood, Midtown, and the Design District for the ultimate urban lifestyle. Special Assessment will be paid by the Seller! Pool should be done in the coming months! Association fee recently went down also!
Internet
Pets Allowed
Property added to favorites
Loan
Mortgage
Expert
Hide
Address Information
| State | Florida |
| City | Miami |
| County | Miami-Dade County |
| Zip Code | 33137 |
| Address | 333 NORTH EAST 24TH ST |
| Section | 30 |
| Zip Code (4 Digits) | 4883 |
Financial Information
| Price | $549,900 |
| Price per Foot | $0 |
| Folio Number | 01-32-30-087-1660 |
| Maintenance Charge Month | $984 |
| Association Fee Paid | Monthly |
| Association Fee | $984 |
| Tax Amount | $7,525 |
| Tax Year | 2024 |
Full Descriptions
| Detailed Description | Experience elevated Miami living in this elegant 2-bedroom, 2-bath plus den residence at the Gallery Art Condominium in Edgewater. This beautifully designed home showcases an open, airy layout with sleek tile floors in the living areas and warm wood flooring in the bedrooms. The den provides an ideal space for an office or guest retreat. Floor-to-ceiling windows bathe the home in natural light, framing dynamic city views. Indulge in resort-style amenities including a modern fitness center, sparkling pool (soon to be), and 24-hour concierge. Perfectly positioned near Wynwood, Midtown, and the Design District for the ultimate urban lifestyle. Special Assessment will be paid by the Seller! Pool should be done in the coming months! Association fee recently went down also! |
| Property View | Skyline |
| Floor Description | Tile, Wood |
| Interior Features | Fire Sprinklers, Split Bedroom, Walk-In Closet (s), Den / Library / Office |
| Exterior Features | Open Balcony |
| Furnished Information | Unfurnished |
| Equipment Appliances | Dishwasher, Dryer, Microwave, Electric Range, Refrigerator, Washer |
| Amenities | Barbecue, Cabana, Clubhouse-Clubroom, Exercise Room, Pool, Sauna, Spa / Hot Tub |
| Cooling Description | Central Air |
| Heating Description | Central |
| Parking Description | 1 Space, Assigned |
| Pet Restrictions | Restrictions Or Possible Restrictions |
Property parameters
| Bedrooms Number | 2 |
| Full Baths Number | 2 |
| Balcony Includes | 1 |
| Living Area | 1148 |
| Year Built | 2008 |
| Type of Property | Condominium |
| Building Name | Gallery Art Condo |
| Development Name | GALLERY ART CONDO |
| Construction Type | CBS Construction |
| Street Direction | North East |
| Garage Spaces Number | 1 |
| Listed with | The Agency Florida LLC |
