4300 NORTH WEST 30TH ST #248, Coconut Creek
$276,450 USD 3 2
Pictures
Map
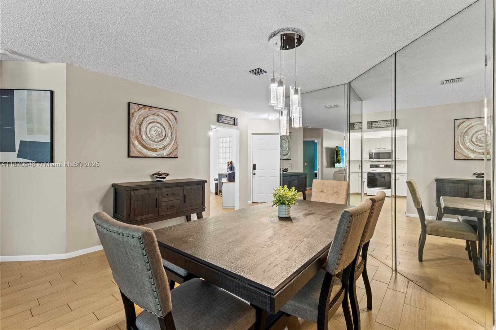

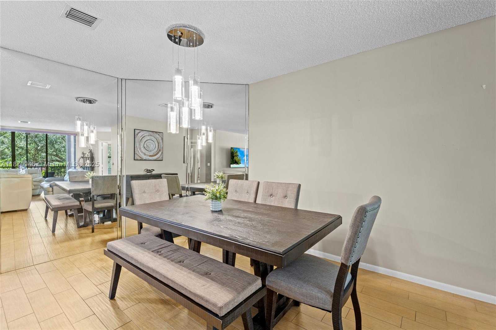
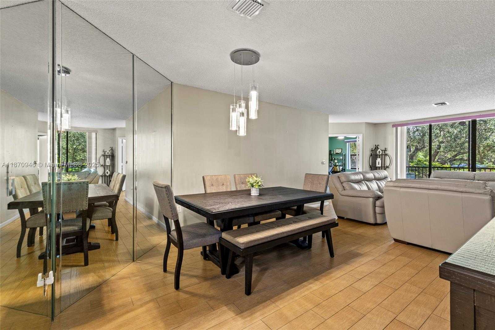
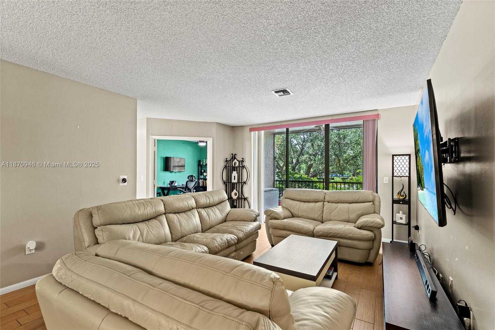
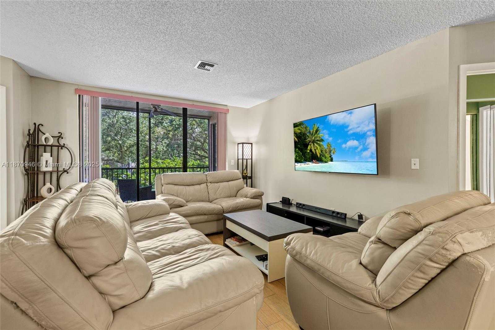
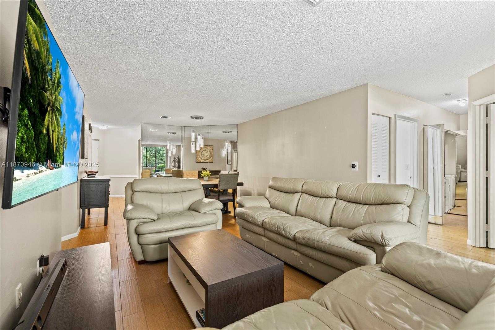
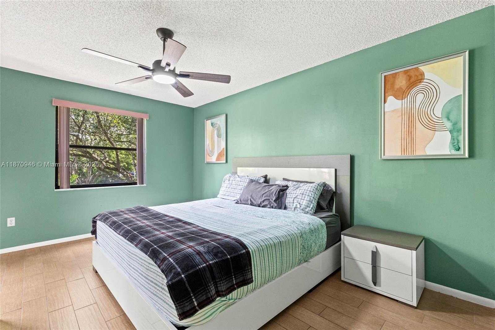
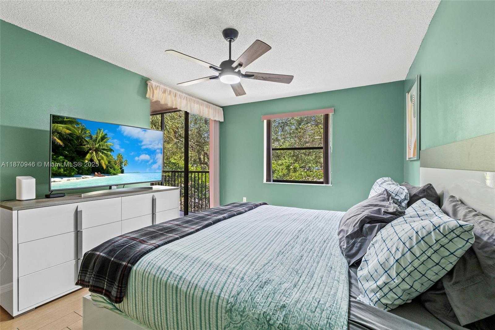
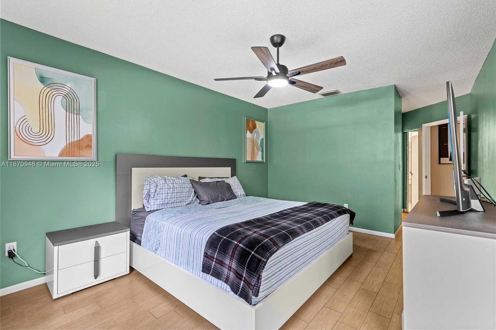
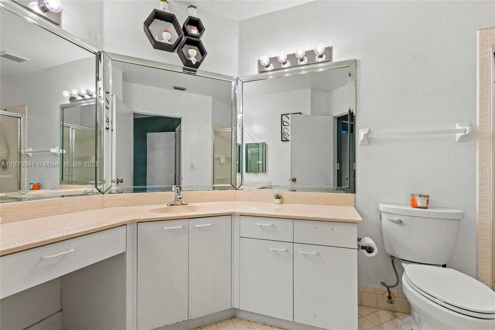
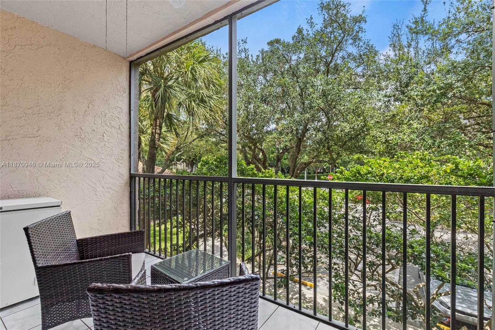
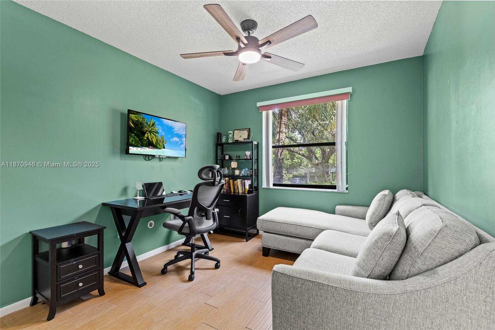
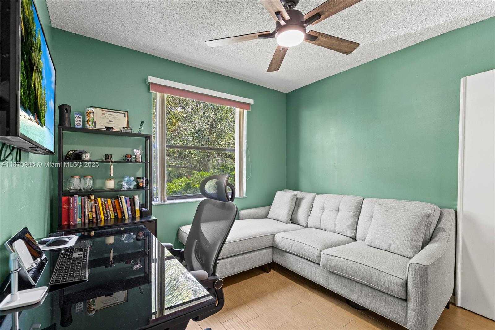
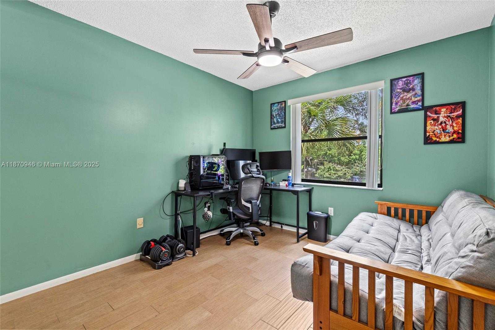
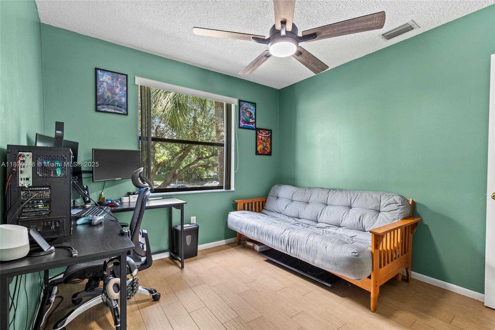
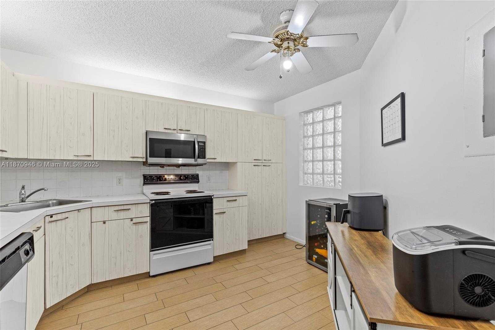
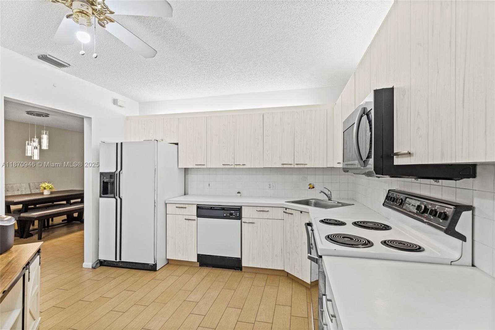
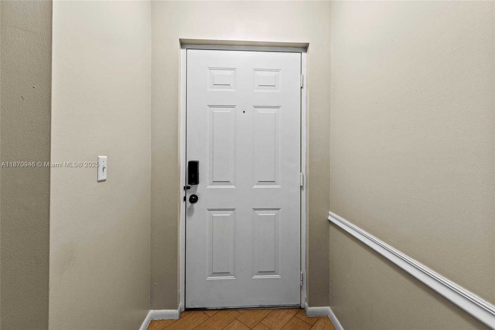
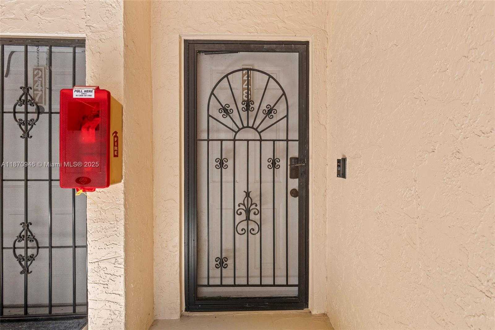
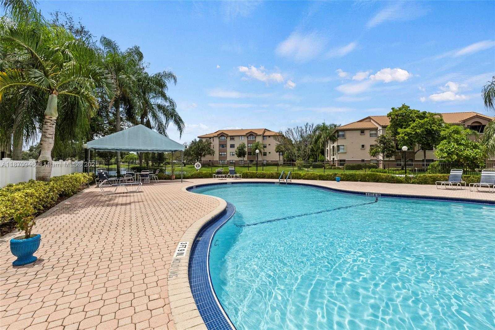
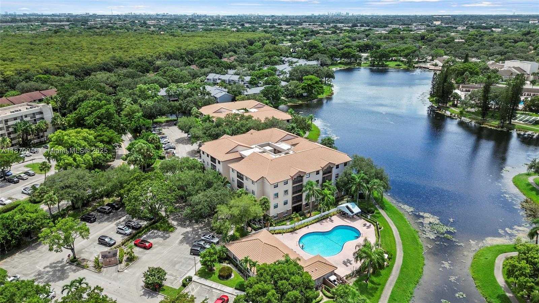
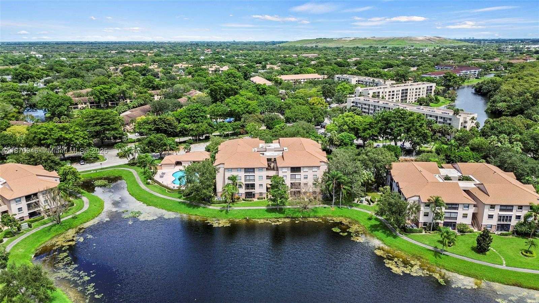
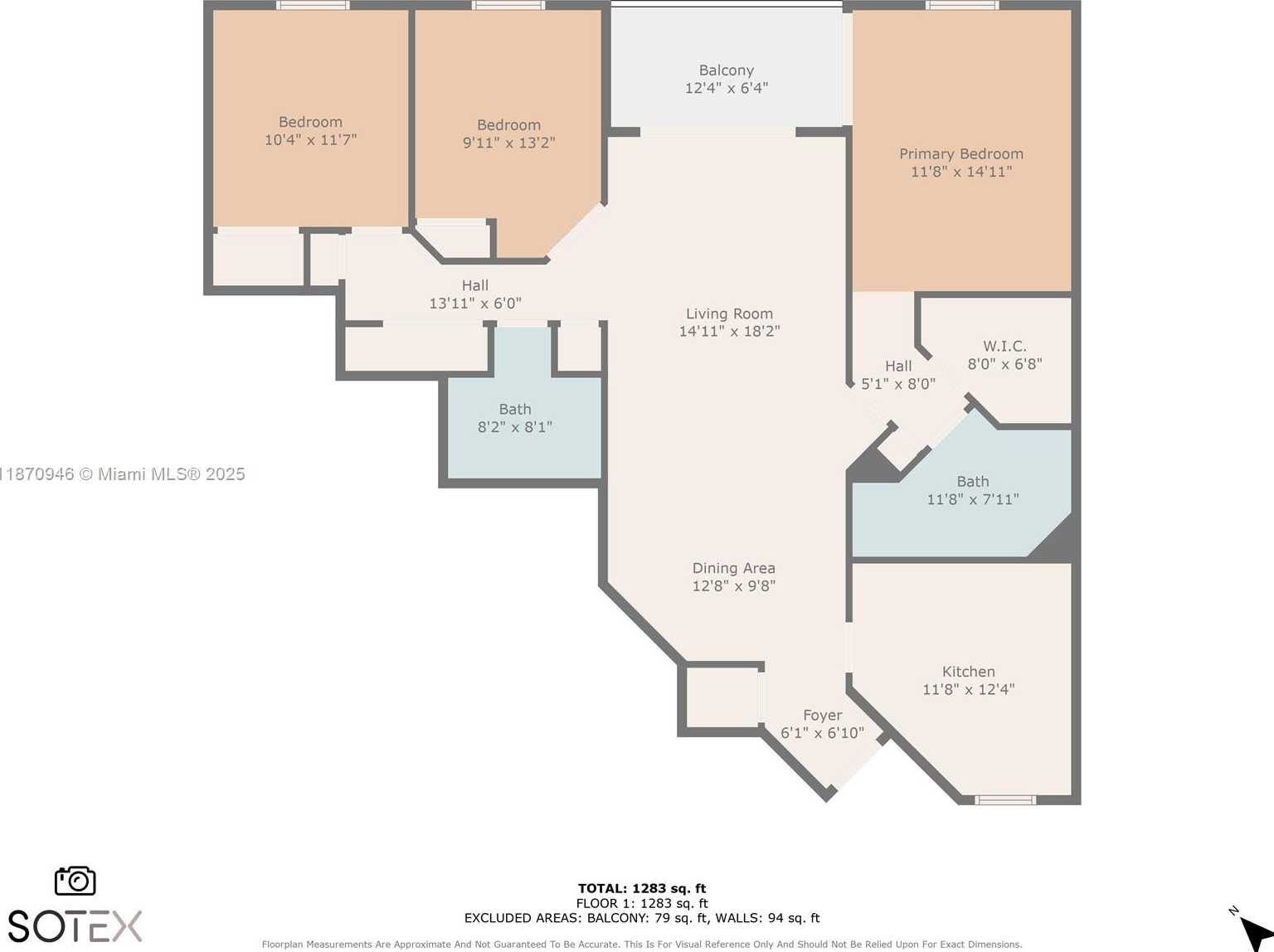
Contact us
Schedule Tour
| Address | 4300 NORTH WEST 30TH ST #248, Coconut Creek |
| Building Name | BAYPORT VILLAGE |
| Type of Property | Condominium |
| Price | $276,450 |
| Previous Price | $285,000 (1 days ago) |
| Property Status | Active |
| MLS Number | A11870946 |
| Bedrooms Number | 3 |
| Full Bathrooms Number | 2 |
| Living Area | 1392 |
| Year Built | 1993 |
| Folio Number | 484219ED0160 |
| Days on Market | 63 |
Detailed Description: Welcome to your spacious 3 bedroom, 2 bath condo in the heart of Coconut Creek! This open layout home offers a split floor plan with the primary suite featuring a walk-in closet and full bath separate from the other 2 bedrooms and bath. The central living area includes the eat in kitchen, modern dining space, and bright and modern living room that opens to a private screened balcony. You also have your own of in-unit washer / dryer. Enjoy the serene lake views on the walking trail. Perfectly located near dining, shopping, movie theater, casino, and with easy access to Sawgrass Expressway, Turnpike, and I-95 Expressway
Internet
Waterfront
Pets Allowed
Property added to favorites
Loan
Mortgage
Expert
Hide
Address Information
| State | Florida |
| City | Coconut Creek |
| County | Broward County |
| Zip Code | 33066 |
| Address | 4300 NORTH WEST 30TH ST |
| Section | 19 |
| Zip Code (4 Digits) | 2177 |
Financial Information
| Price | $276,450 |
| Price per Foot | $0 |
| Previous Price | $285,000 |
| Folio Number | 484219ED0160 |
| Maintenance Charge Month | $650 |
| Association Fee Paid | Monthly |
| Association Fee | $650 |
| Tax Amount | $4,865 |
| Tax Year | 2024 |
| Possession Information | Funding |
Full Descriptions
| Detailed Description | Welcome to your spacious 3 bedroom, 2 bath condo in the heart of Coconut Creek! This open layout home offers a split floor plan with the primary suite featuring a walk-in closet and full bath separate from the other 2 bedrooms and bath. The central living area includes the eat in kitchen, modern dining space, and bright and modern living room that opens to a private screened balcony. You also have your own of in-unit washer / dryer. Enjoy the serene lake views on the walking trail. Perfectly located near dining, shopping, movie theater, casino, and with easy access to Sawgrass Expressway, Turnpike, and I-95 Expressway |
| How to Reach | GPS |
| Property View | Garden View, Other View |
| Water Access | None |
| Waterfront Description | Lake |
| Floor Description | Tile |
| Interior Features | Closet Cabinetry, Custom Mirrors, Entrance Foyer, French Doors, Walk-In Closet (s), Utility Room / Laundry |
| Exterior Features | Exterior Cat Walk, Barbeque, Courtyard, Screened Balcony |
| Equipment Appliances | Dishwasher, Disposal, Dryer, Electric Water Heater, Microwave, Electric Range, Refrigerator, Washer |
| Amenities | Basketball Court, Barbecue, Billiard Room, Clubhouse-Clubroom, Exercise Room, Other, Pool, Tennis Court (s) |
| Cooling Description | Ceiling Fan (s), Central Air |
| Heating Description | Central |
| Parking Description | 1 Space, 2 Or More Spaces, Assigned |
| Pet Restrictions | No |
Property parameters
| Bedrooms Number | 3 |
| Full Baths Number | 2 |
| Living Area | 1392 |
| Year Built | 1993 |
| Type of Property | Condominium |
| Building Name | BAYPORT VILLAGE |
| Development Name | BAYPORT VILLAGE D CONDO |
| Construction Type | Concrete Block Construction |
| Street Direction | North West |
| Listed with | Agentdesks Incorporated |
