7830 SOUTH WEST 117TH ST, Pinecrest
$6,950,000 USD 7 8.5
Pictures
Map




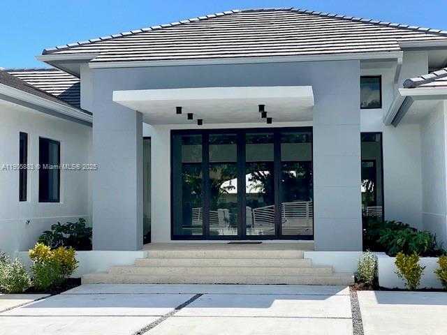
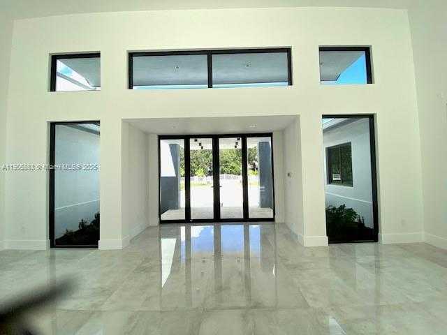
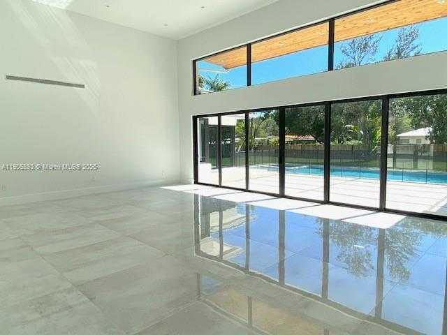
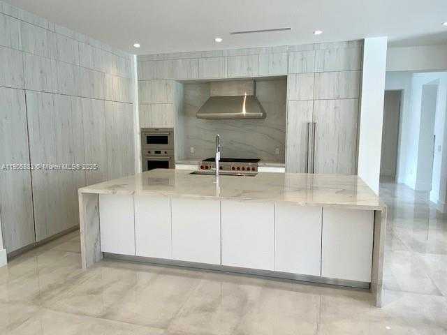
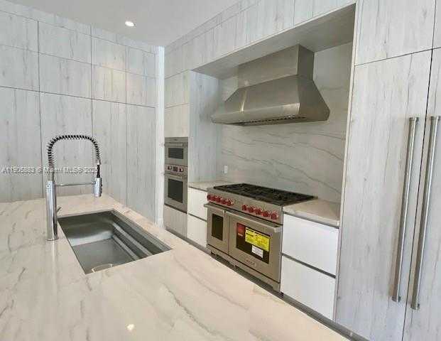
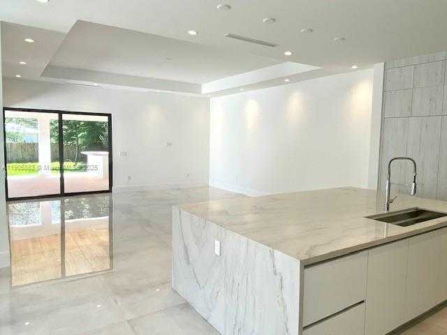
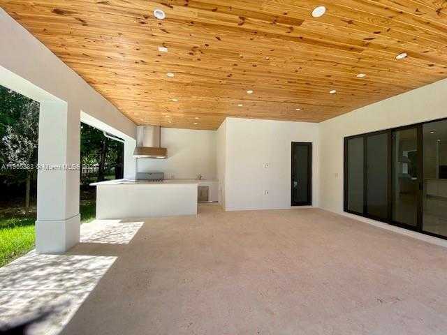
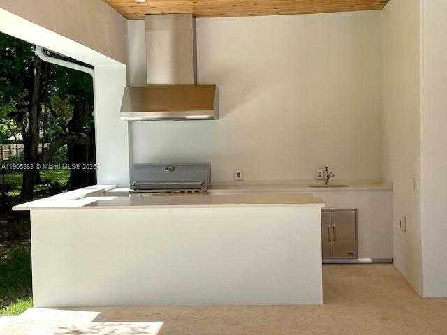

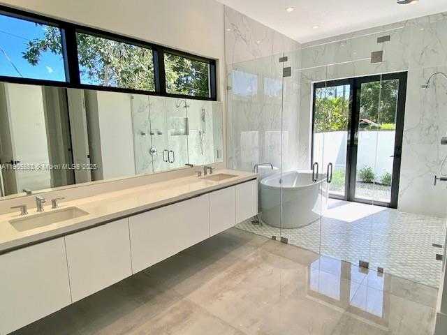
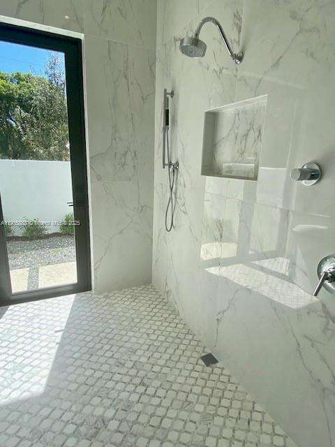
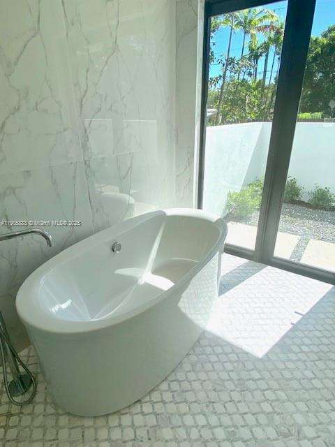
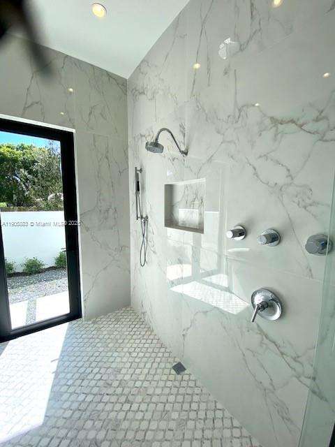
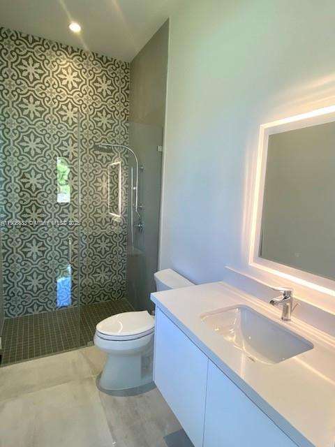
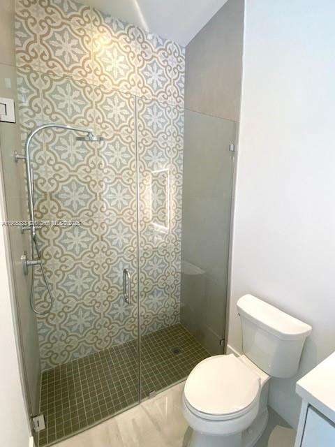
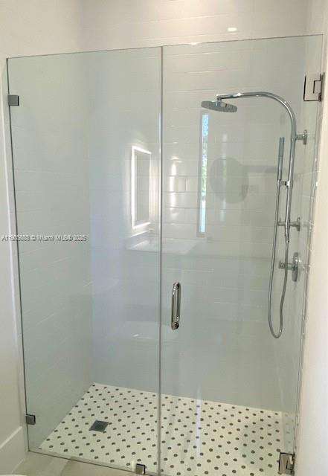
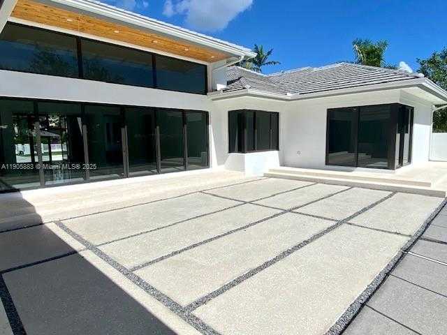
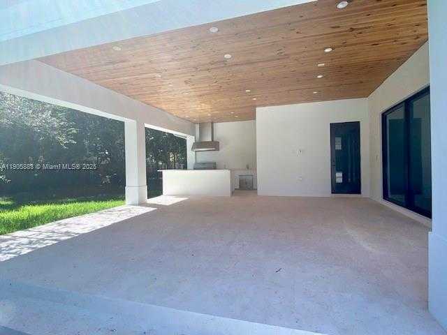
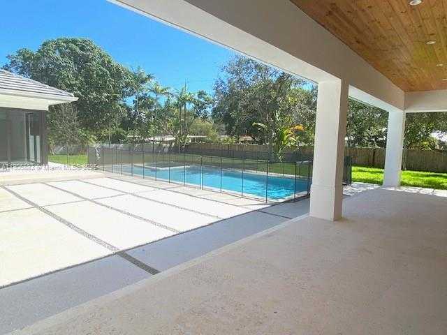
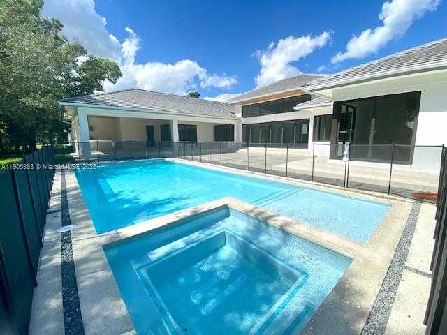
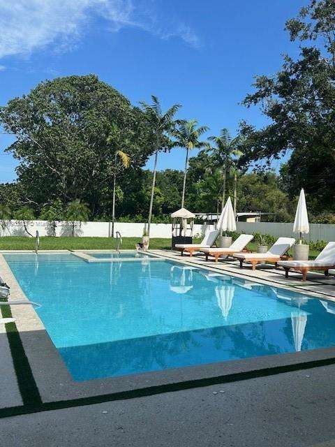
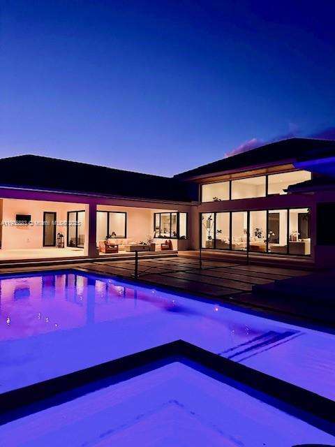
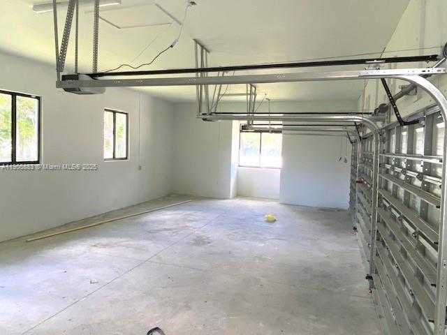
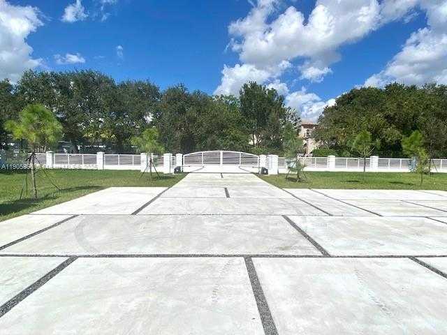
Contact us
Schedule Tour
| Address | 7830 SOUTH WEST 117TH ST, Pinecrest |
| Building Name | SUNILAND ESTATES 1ST ADDN |
| Type of Property | Single Family Residence |
| Property Style | Pool Only |
| Price | $6,950,000 |
| Property Status | Active |
| MLS Number | A11905883 |
| Bedrooms Number | 7 |
| Full Bathrooms Number | 8 |
| Half Bathrooms Number | 1 |
| Living Area | 5759 |
| Lot Size | 39465 |
| Year Built | 2022 |
| Garage Spaces Number | 3 |
| Folio Number | 20-50-10-002-0280 |
| Zoning Information | 2300 |
| Days on Market | 0 |
Detailed Description: Pinecrest Custom Home Like New – Acre lot -Gated Entry -Absolutely Gorgeous! Dramatic Front Entry Double Glass doors, 22 ft ceiling living room, incredible heated pool-spa, outdoor kitchen huge covered patio, Security cameras, Outdoor lighting, cabana bath, 6 bedrooms plus office / exercise rm housekeeper room, large laundry room with dog shower, spacious family rm w / large screen TV, Deluxe Gas Chef kitchen-Gorgeous, Luxurious master bath, huge shower multi spray heads, soaking tub, dual vanities, Huge walk in closet, formal dining rm, 48 x 48 Porcelain Tile floors All kohler plumbing fixtures, Sub Zero Refrig, Wine cooler, pantry, Wow kitchen countertops and cabinets, Direct underground gas line, tankless water heaters, generator whole house, Sonos Sound sytem in / out Must See!
Internet
Pets Allowed
Property added to favorites
Loan
Mortgage
Expert
Hide
Address Information
| State | Florida |
| City | Pinecrest |
| County | Miami-Dade County |
| Zip Code | 33156 |
| Address | 7830 SOUTH WEST 117TH ST |
| Section | 10 |
| Zip Code (4 Digits) | 4431 |
Financial Information
| Price | $6,950,000 |
| Price per Foot | $0 |
| Folio Number | 20-50-10-002-0280 |
| Tax Amount | $55,593 |
| Tax Year | 2024 |
Full Descriptions
| Detailed Description | Pinecrest Custom Home Like New – Acre lot -Gated Entry -Absolutely Gorgeous! Dramatic Front Entry Double Glass doors, 22 ft ceiling living room, incredible heated pool-spa, outdoor kitchen huge covered patio, Security cameras, Outdoor lighting, cabana bath, 6 bedrooms plus office / exercise rm housekeeper room, large laundry room with dog shower, spacious family rm w / large screen TV, Deluxe Gas Chef kitchen-Gorgeous, Luxurious master bath, huge shower multi spray heads, soaking tub, dual vanities, Huge walk in closet, formal dining rm, 48 x 48 Porcelain Tile floors All kohler plumbing fixtures, Sub Zero Refrig, Wine cooler, pantry, Wow kitchen countertops and cabinets, Direct underground gas line, tankless water heaters, generator whole house, Sonos Sound sytem in / out Must See! |
| Property View | Garden |
| Design Description | Attached, One Story |
| Roof Description | Flat Tile |
| Interior Features | First Floor Entry, Cooking Island, Laundry Tub, Pantry, Split Bedroom, Volume Ceilings, Walk-In Closet (s), |
| Exterior Features | Lighting, Outdoor Shower |
| Equipment Appliances | Dishwasher, Disposal, Dryer, Gas Water Heater, Microwave, Gas Range, Refrigerator, Wall Oven, Washer |
| Pool Description | In Ground, Fenced, Heated, Pool / Spa Combo |
| Cooling Description | Central Air, Zoned |
| Heating Description | Central |
| Water Description | Municipal Water |
| Sewer Description | Public Sewer, Septic Tank |
| Parking Description | Driveway, Paver Block |
| Pet Restrictions | Yes |
Property parameters
| Bedrooms Number | 7 |
| Full Baths Number | 8 |
| Half Baths Number | 1 |
| Living Area | 5759 |
| Lot Size | 39465 |
| Zoning Information | 2300 |
| Year Built | 2022 |
| Type of Property | Single Family Residence |
| Style | Pool Only |
| Model Name | custom |
| Building Name | SUNILAND ESTATES 1ST ADDN |
| Development Name | SUNILAND ESTATES 1ST ADDN,custom |
| Construction Type | Concrete Block Construction |
| Street Direction | South West |
| Garage Spaces Number | 3 |
| Listed with | Tenzer Realty and Associates |
