2720 SOUTH WEST 130TH AVE, Miami
$2,989,000 USD 5 4
Pictures
Map
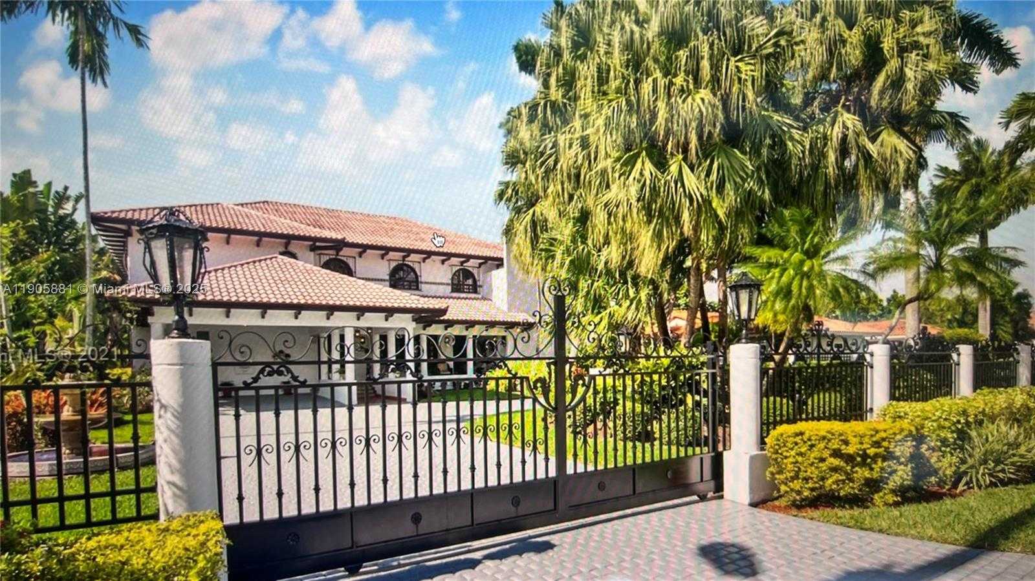

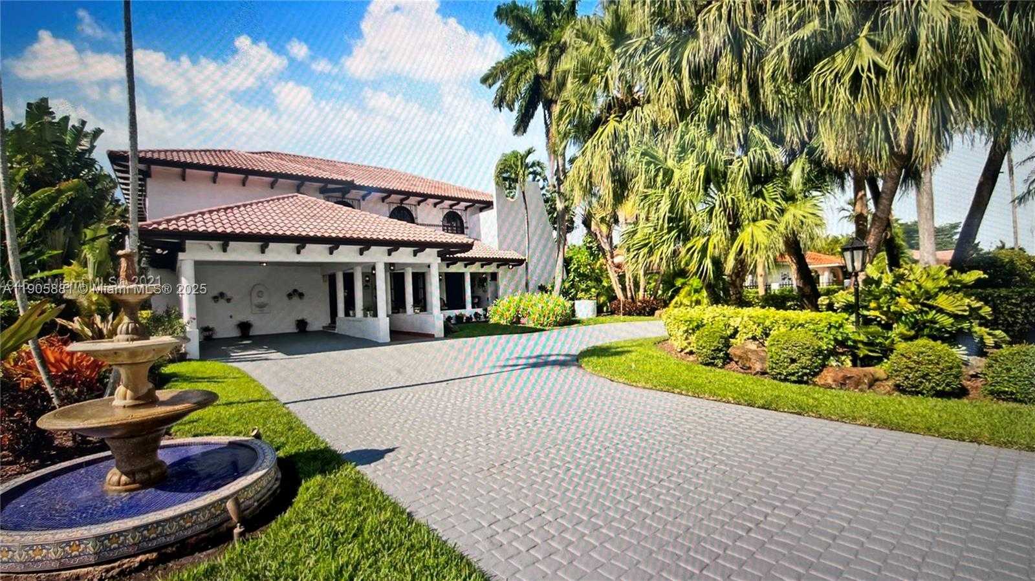
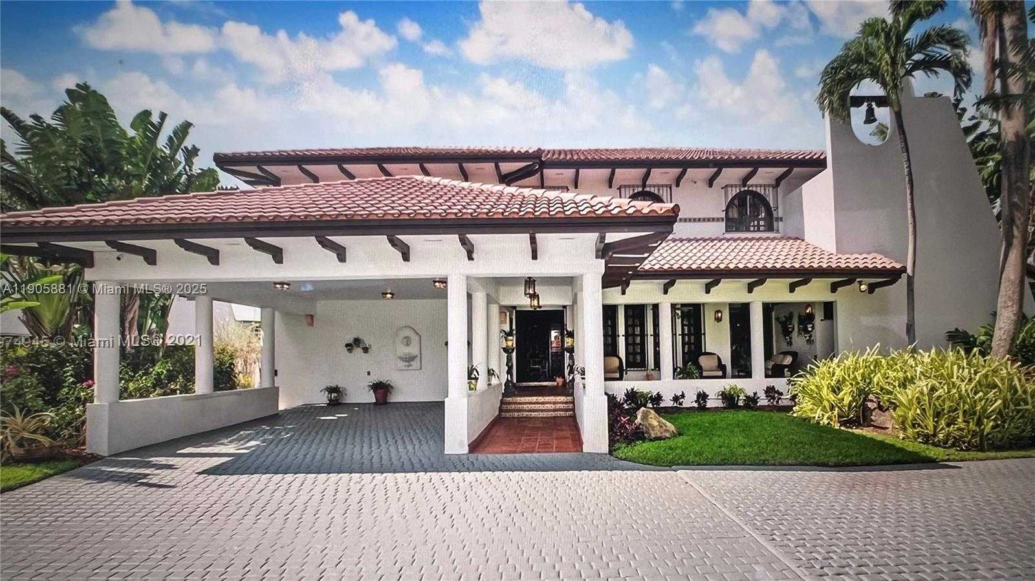
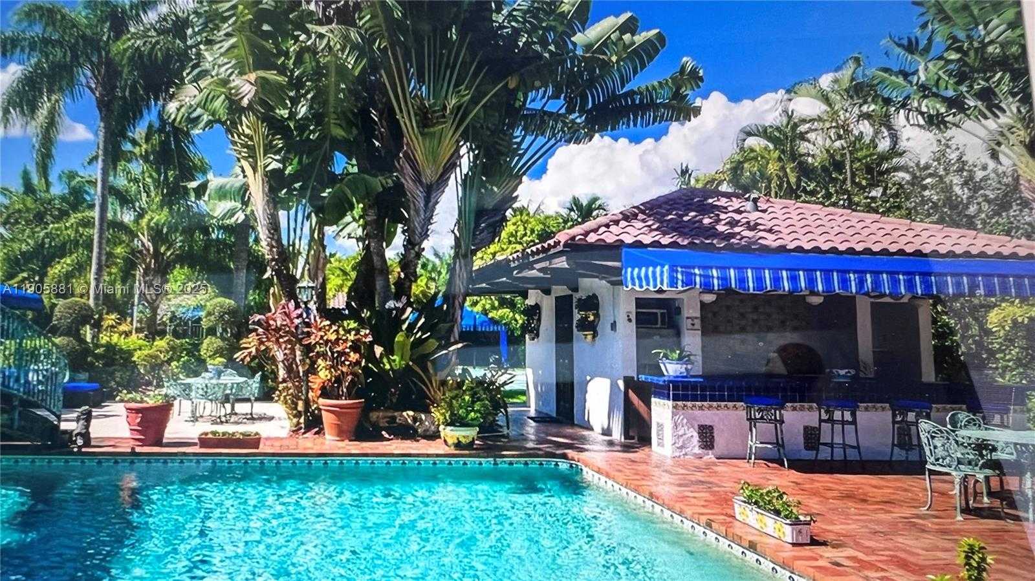
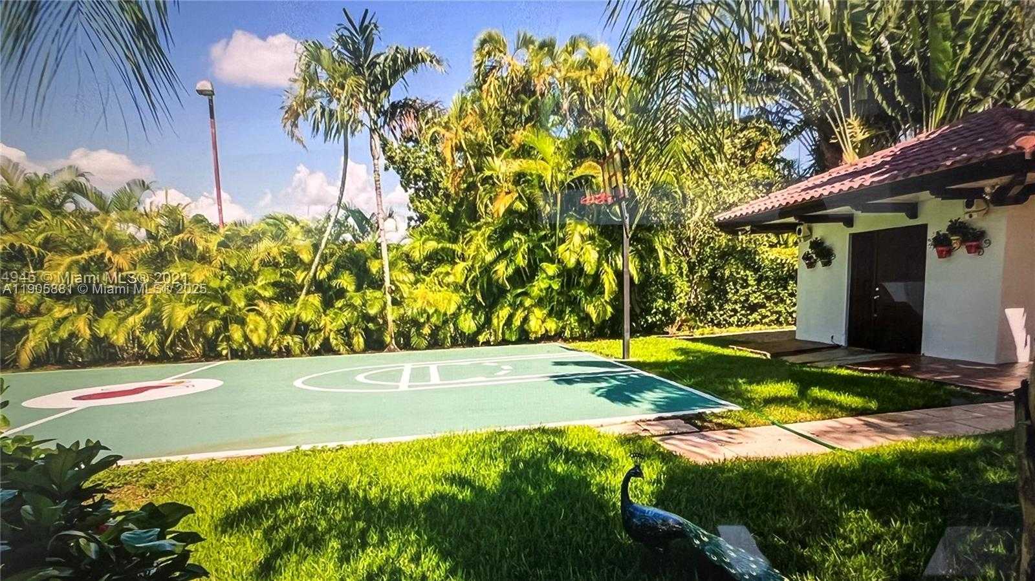
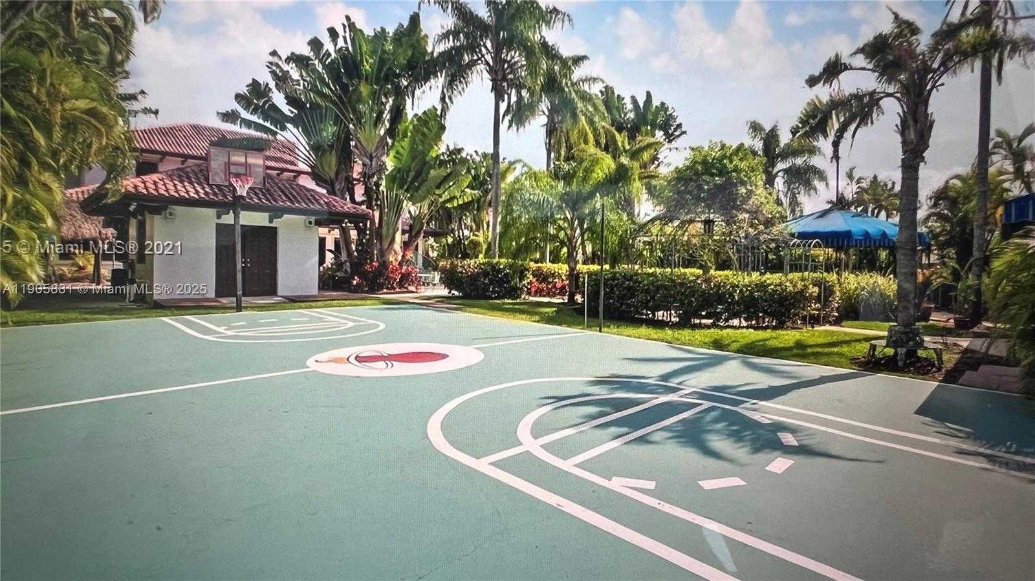
Contact us
Schedule Tour
| Address | 2720 SOUTH WEST 130TH AVE, Miami |
| Building Name | J G HEADS FARMS UNIT A |
| Type of Property | Single Family Residence |
| Property Style | Pool Only |
| Price | $2,989,000 |
| Property Status | Active |
| MLS Number | A11905881 |
| Bedrooms Number | 5 |
| Full Bathrooms Number | 4 |
| Living Area | 6750 |
| Lot Size | 27878 |
| Year Built | 1983 |
| Garage Spaces Number | 2 |
| Folio Number | 30-49-14-001-0700 |
| Zoning Information | 9000 |
| Days on Market | 1 |
Detailed Description: �Where modern elegance meets private resort living. ” Step into one of Horse Country’s most elegant estates, a fully remodeled residence that blends architectural artistry with the tranquility of lush tropical design. Set behind private gates on nearly 28,000 sq.ft of manicured grounds, this masterpiece showcases impeccable craftsmanship, a sophisticated layout, and refined taste in every corner. The grand entry welcomes you to sun-filled open spaces with soaring ceilings, seamless indoor-outdoor flow, and a perfect balance of luxury and comfort. The designer kitchen is a culinary dream — featuring Italian cabinetry, quartz waterfall island, professional-grade appliances, and a temperature-controlled wine display for the true connoisseur. Call Listing agent for any questions.
Internet
Property added to favorites
Loan
Mortgage
Expert
Hide
Address Information
| State | Florida |
| City | Miami |
| County | Miami-Dade County |
| Zip Code | 33175 |
| Address | 2720 SOUTH WEST 130TH AVE |
| Section | 14 |
| Zip Code (4 Digits) | 2020 |
Financial Information
| Price | $2,989,000 |
| Price per Foot | $0 |
| Folio Number | 30-49-14-001-0700 |
| Tax Amount | $23,463 |
| Tax Year | 2024 |
Full Descriptions
| Detailed Description | �Where modern elegance meets private resort living. ” Step into one of Horse Country’s most elegant estates, a fully remodeled residence that blends architectural artistry with the tranquility of lush tropical design. Set behind private gates on nearly 28,000 sq.ft of manicured grounds, this masterpiece showcases impeccable craftsmanship, a sophisticated layout, and refined taste in every corner. The grand entry welcomes you to sun-filled open spaces with soaring ceilings, seamless indoor-outdoor flow, and a perfect balance of luxury and comfort. The designer kitchen is a culinary dream — featuring Italian cabinetry, quartz waterfall island, professional-grade appliances, and a temperature-controlled wine display for the true connoisseur. Call Listing agent for any questions. |
| Property View | Other, Pool |
| Design Description | Detached, Two Story, Mediterranean |
| Roof Description | Barrel Roof |
| Floor Description | Ceramic Floor |
| Interior Features | First Floor Entry, Cooking Island, Family Room, Florida Room, Recreation Room |
| Exterior Features | Barbeque |
| Equipment Appliances | Dishwasher, Dryer, Electric Water Heater, Ice Maker, Microwave, Refrigerator, Solar Hot Water, Wall Oven |
| Pool Description | Above Ground |
| Cooling Description | Central Air |
| Heating Description | Electric |
| Water Description | Municipal Water |
| Sewer Description | Public Sewer |
| Parking Description | Covered, Driveway, Guest |
Property parameters
| Bedrooms Number | 5 |
| Full Baths Number | 4 |
| Living Area | 6750 |
| Lot Size | 27878 |
| Zoning Information | 9000 |
| Year Built | 1983 |
| Type of Property | Single Family Residence |
| Style | Pool Only |
| Building Name | J G HEADS FARMS UNIT A |
| Development Name | J G HEADS FARMS UNIT A |
| Construction Type | CBS Construction |
| Street Direction | South West |
| Garage Spaces Number | 2 |
| Listed with | My Realty Group, LLC. |
