2514 POINCIANA DR, Weston
$11,500 USD 5 5
Pictures
Map
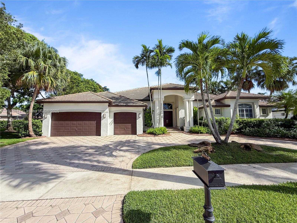

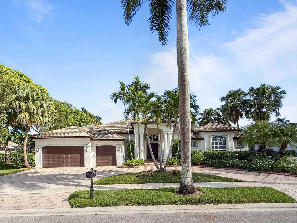
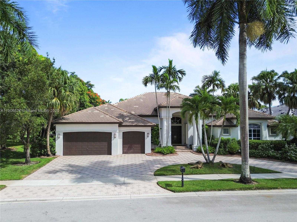
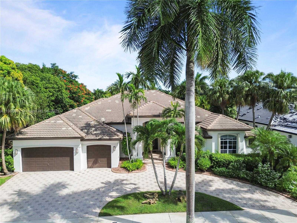
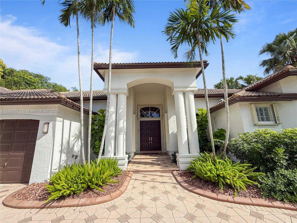
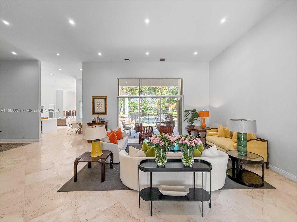
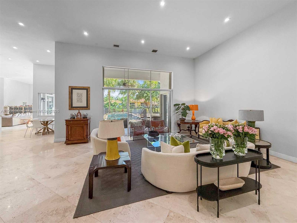
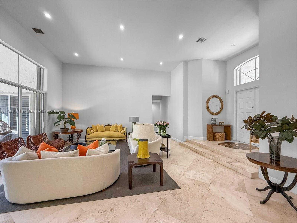
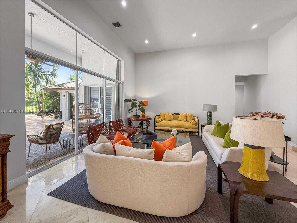
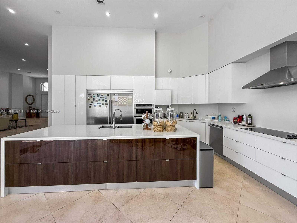
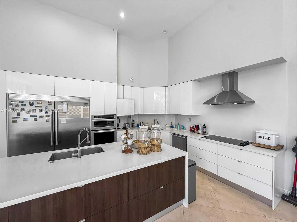
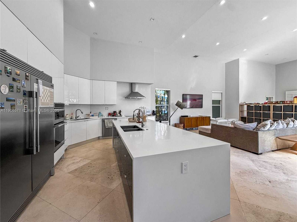
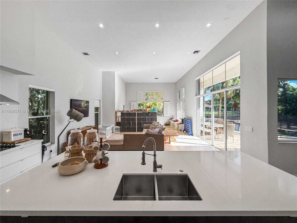
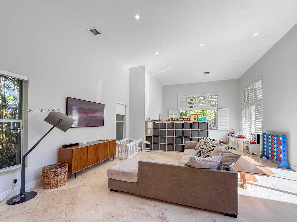
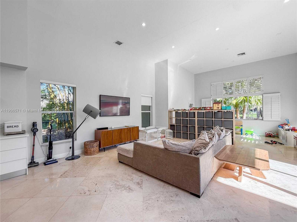
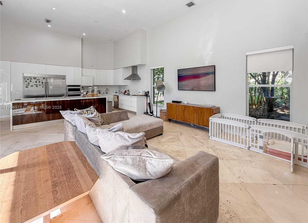
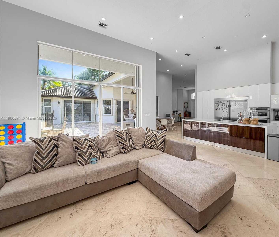
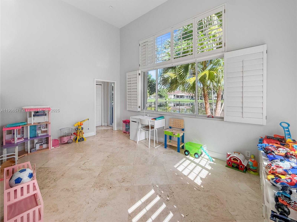
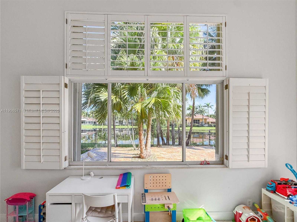
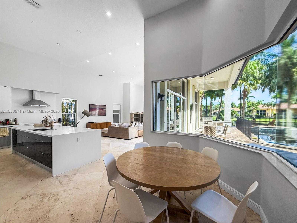
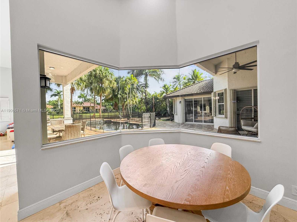
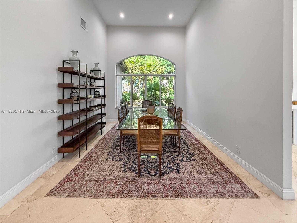
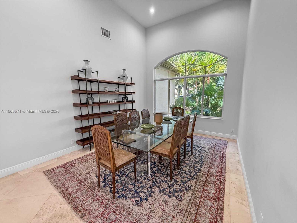
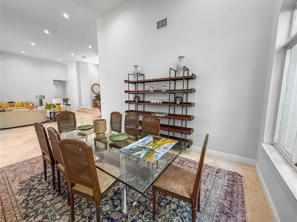
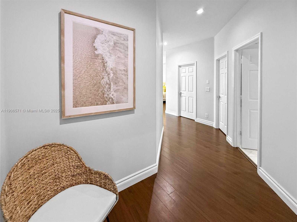
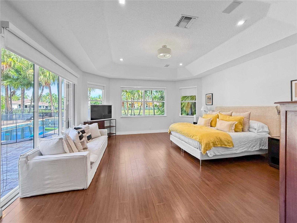
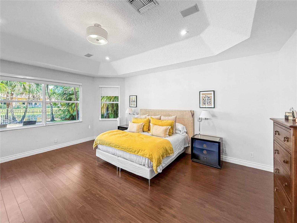
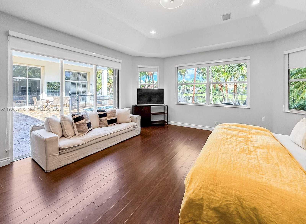
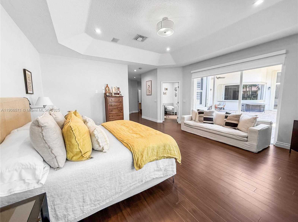
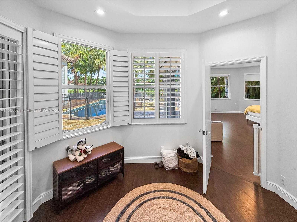
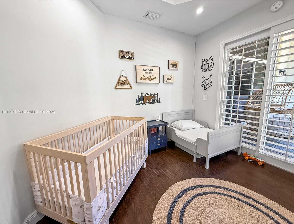
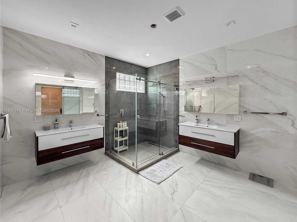
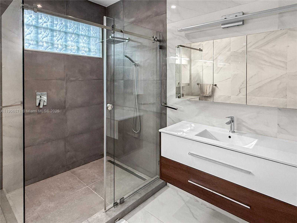
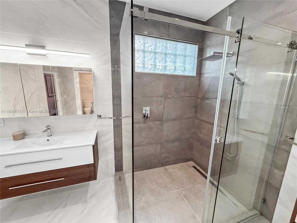
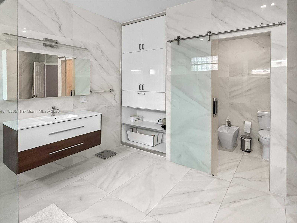
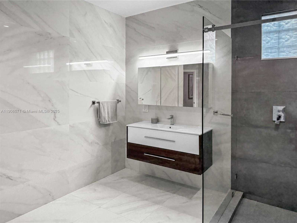
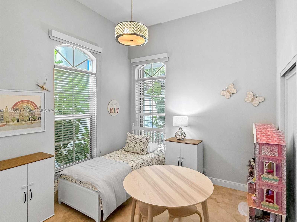
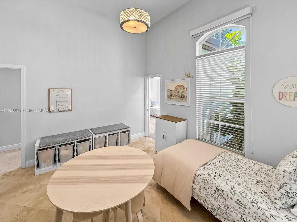
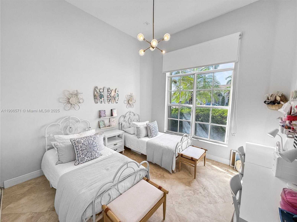
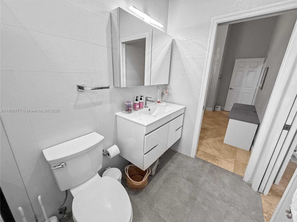
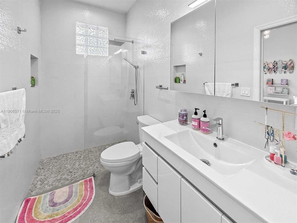
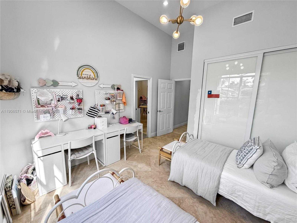
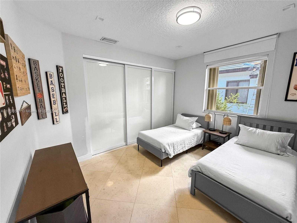
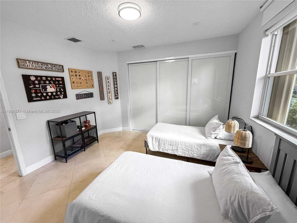
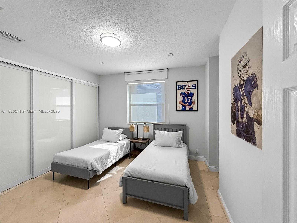
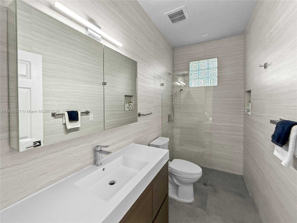
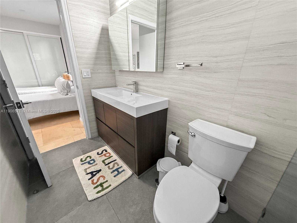
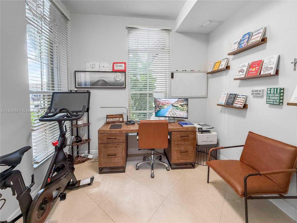
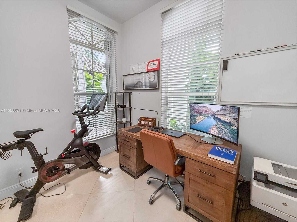
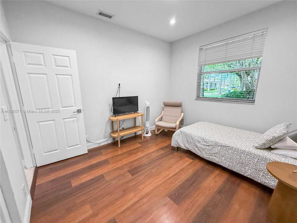
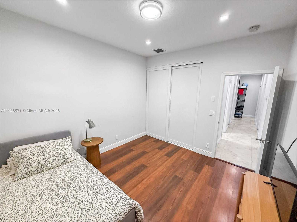
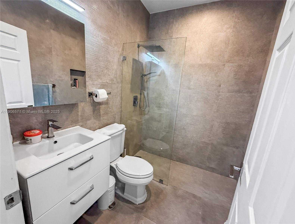
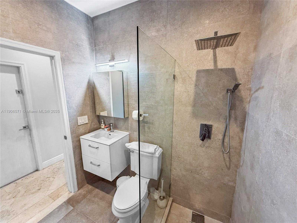
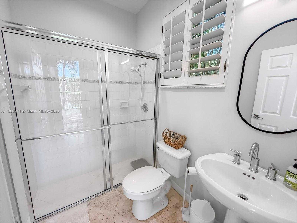
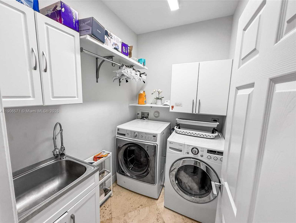
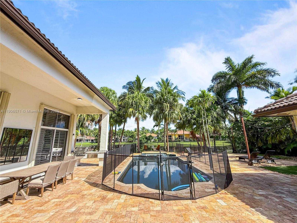
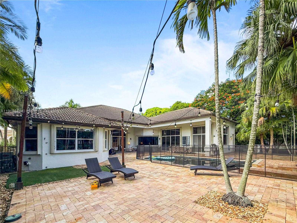
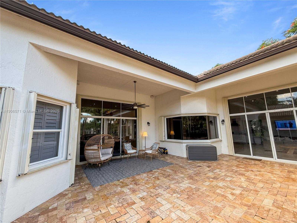
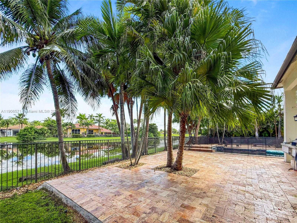
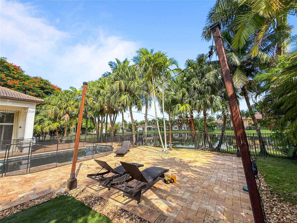
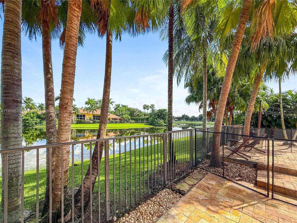
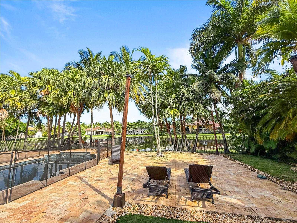
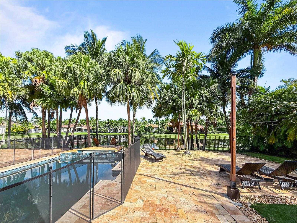
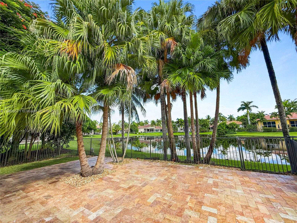
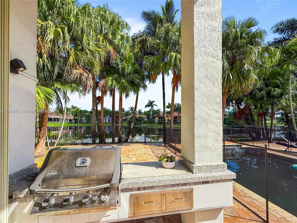
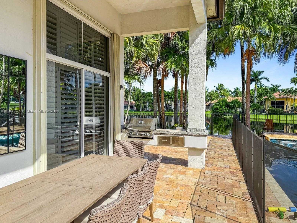
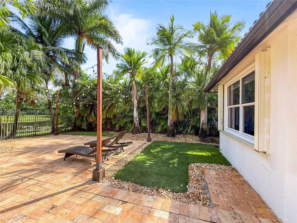
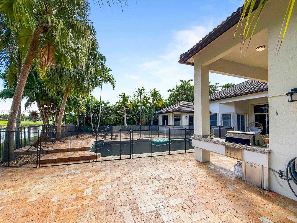
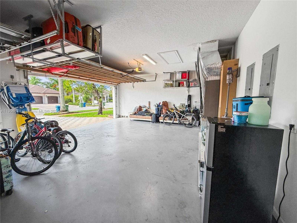
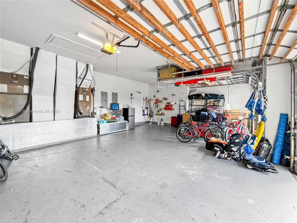
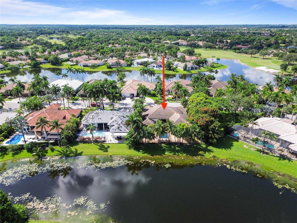
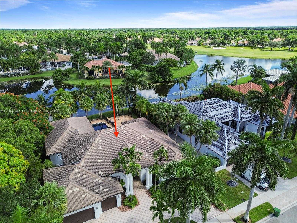
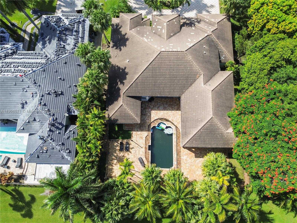
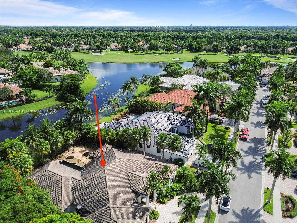
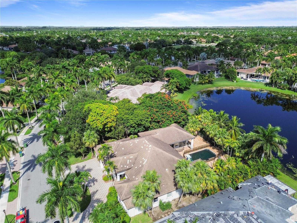
Contact us
Schedule Tour
| Address | 2514 POINCIANA DR, Weston |
| Building Name | SECTOR 7 – |
| Type of Property | Single Family Residence |
| Property Style | Single Family-Annual, House |
| Price | $11,500 |
| Property Status | Active |
| MLS Number | A11906571 |
| Bedrooms Number | 5 |
| Full Bathrooms Number | 5 |
| Living Area | 4006 |
| Lot Size | 16504 |
| Year Built | 1998 |
| Garage Spaces Number | 3 |
| Rent Period | Monthly |
| Folio Number | 503913070250 |
| Zoning Information | RE |
| Days on Market | 1 |
Detailed Description: Welcome Home! This spectacular residence, boasting a lake and golf course view, is perfectly situated in the prestigious “Poinciana” enclave of Weston Hills Country Club. This 5-bedroom, 5-bathroom home offers an expansive family room, private den / office, and a 3-car garage with a grand circular driveway. Inside, the remodeled kitchen dazzles with sleek cabinetry, stainless steel appliances, and pristine white countertops. Every bathroom has been tastefully renovated, and the master suite is a serene retreat with wood floors, an office / den, and custom walk-in closets. Step outside to your own tropical paradise—where the tranquil lake, lush fairways, and sparkling pool set the stage for unforgettable sunsets and effortless entertaining.
Internet
Waterfront
Pets Allowed
Property added to favorites
Loan
Mortgage
Expert
Hide
Address Information
| State | Florida |
| City | Weston |
| County | Broward County |
| Zip Code | 33327 |
| Address | 2514 POINCIANA DR |
| Section | 13 |
| Zip Code (4 Digits) | 1415 |
Financial Information
| Price | $11,500 |
| Price per Foot | $0 |
| Folio Number | 503913070250 |
| Rent Period | Monthly |
Full Descriptions
| Detailed Description | Welcome Home! This spectacular residence, boasting a lake and golf course view, is perfectly situated in the prestigious “Poinciana” enclave of Weston Hills Country Club. This 5-bedroom, 5-bathroom home offers an expansive family room, private den / office, and a 3-car garage with a grand circular driveway. Inside, the remodeled kitchen dazzles with sleek cabinetry, stainless steel appliances, and pristine white countertops. Every bathroom has been tastefully renovated, and the master suite is a serene retreat with wood floors, an office / den, and custom walk-in closets. Step outside to your own tropical paradise—where the tranquil lake, lush fairways, and sparkling pool set the stage for unforgettable sunsets and effortless entertaining. |
| Property View | Lake |
| Water Access | None |
| Waterfront Description | Lake |
| Roof Description | Curved / S-Tile Roof |
| Floor Description | Marble, Wood |
| Interior Features | First Floor Entry, Closet Cabinetry, Entrance Foyer, Laundry Tub, Pantry, 3 Bedroom Split, Walk-In Closet ( |
| Exterior Features | Built-In Grill |
| Furnished Information | Unfurnished |
| Equipment Appliances | Dishwasher, Disposal, Dryer, Electric Water Heater, Ice Maker, Microwave, Electric Range, Refrigerator, Wall Oven, Washer |
| Pool Description | In Ground, Fenced, Heated |
| Cooling Description | Central Air, Electric |
| Heating Description | Central, Electric |
| Water Description | Municipal Water |
| Parking Description | Circular Driveway, On Street |
| Pet Restrictions | Restrictions Or Possible Restrictions |
Property parameters
| Bedrooms Number | 5 |
| Full Baths Number | 5 |
| Living Area | 4006 |
| Lot Size | 16504 |
| Zoning Information | RE |
| Year Built | 1998 |
| Type of Property | Single Family Residence |
| Style | Single Family-Annual, House |
| Building Name | SECTOR 7 – |
| Development Name | SECTOR 7 -,Weston Hills |
| Construction Type | CBS Construction |
| Garage Spaces Number | 3 |
| Listed with | United Realty Group Inc. |
